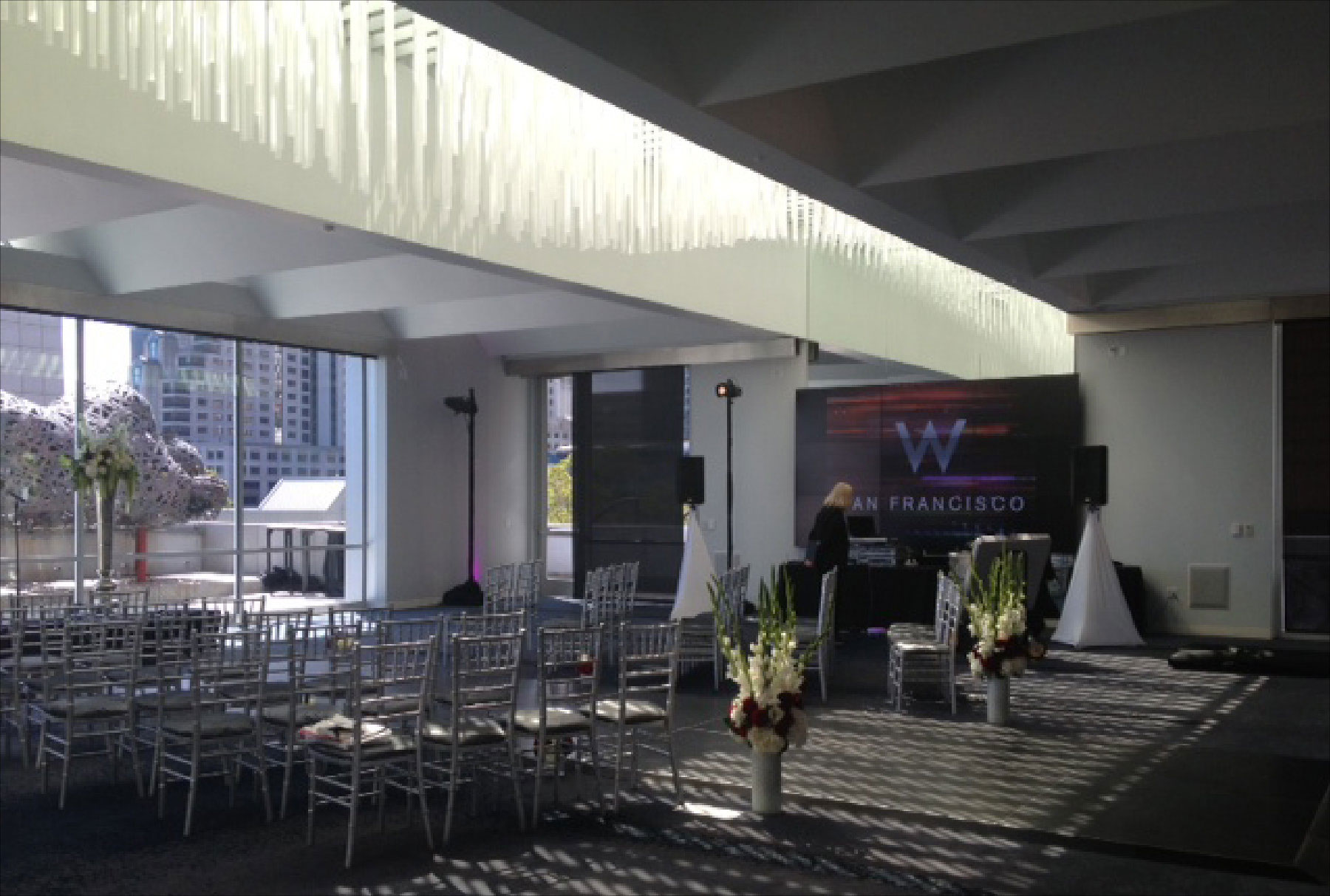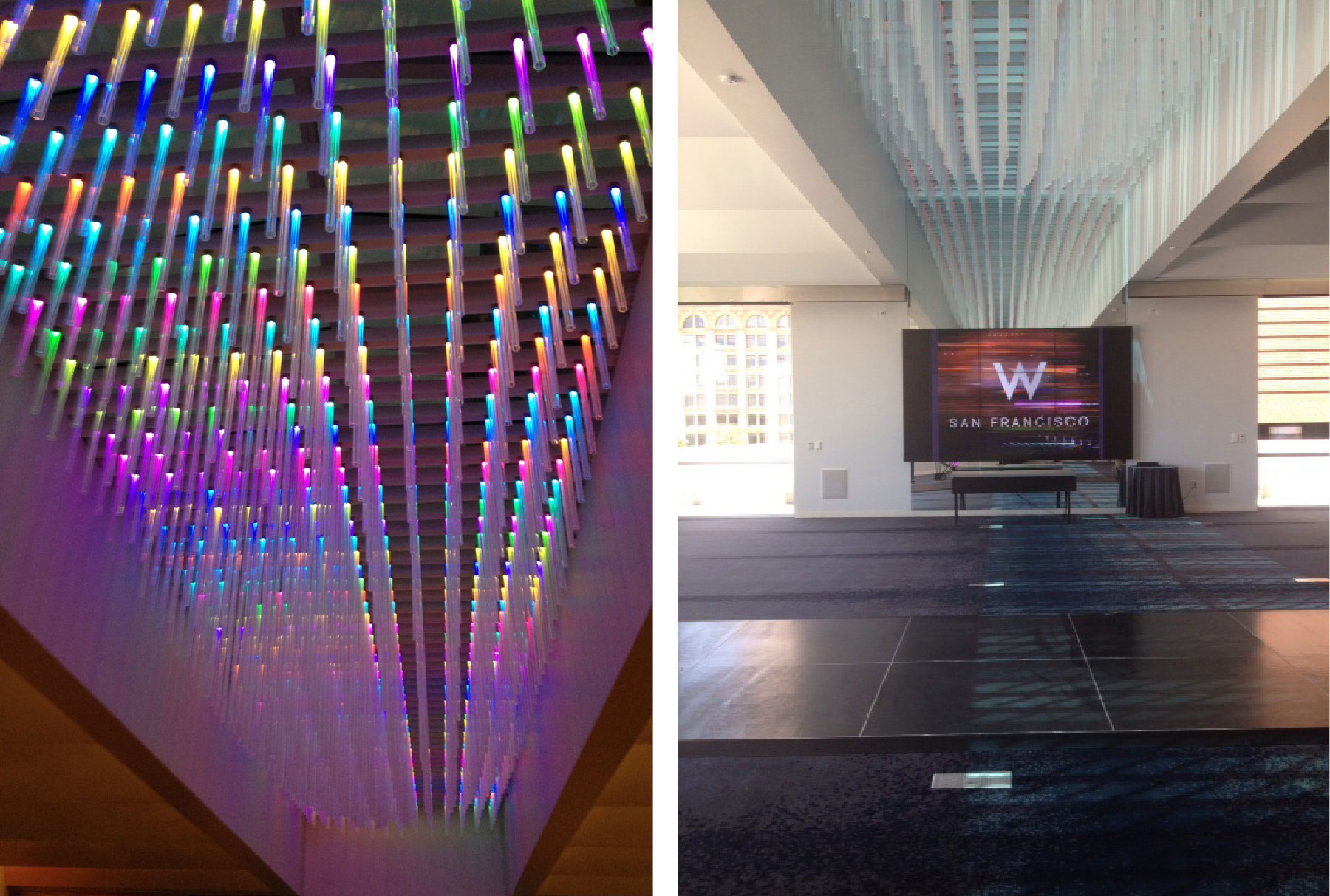


W Hotel Conference Room
The conference room at the W Hotel San Francisco is a versatile multi-use space, just as likely to host a rave as a corporate retreat. Arktura’s light installation both divides the space into distinct zones and responds to the diverse demands of its users. Through the center of the room, a series of acrylic tubes cut to varied lengths create an undulating surface overhead. The color-changing LEDs within each tube are remotely programmable, allowing the color and intensity of the light to change with the function of the space.
Location: San Francisco, CA
Architect: SkyLab Architecture
W Hotel Conference Room
The conference room at the W Hotel San Francisco is a versatile multi-use space, just as likely to host a rave as a corporate retreat. Arktura’s light installation both divides the space into distinct zones and responds to the diverse demands of its users. Through the center of the room, a series of acrylic tubes cut to varied lengths create an undulating surface overhead. The color-changing LEDs within each tube are remotely programmable, allowing the color and intensity of the light to change with the function of the space.
Location: San Francisco, CA
Architect: SkyLab Architecture