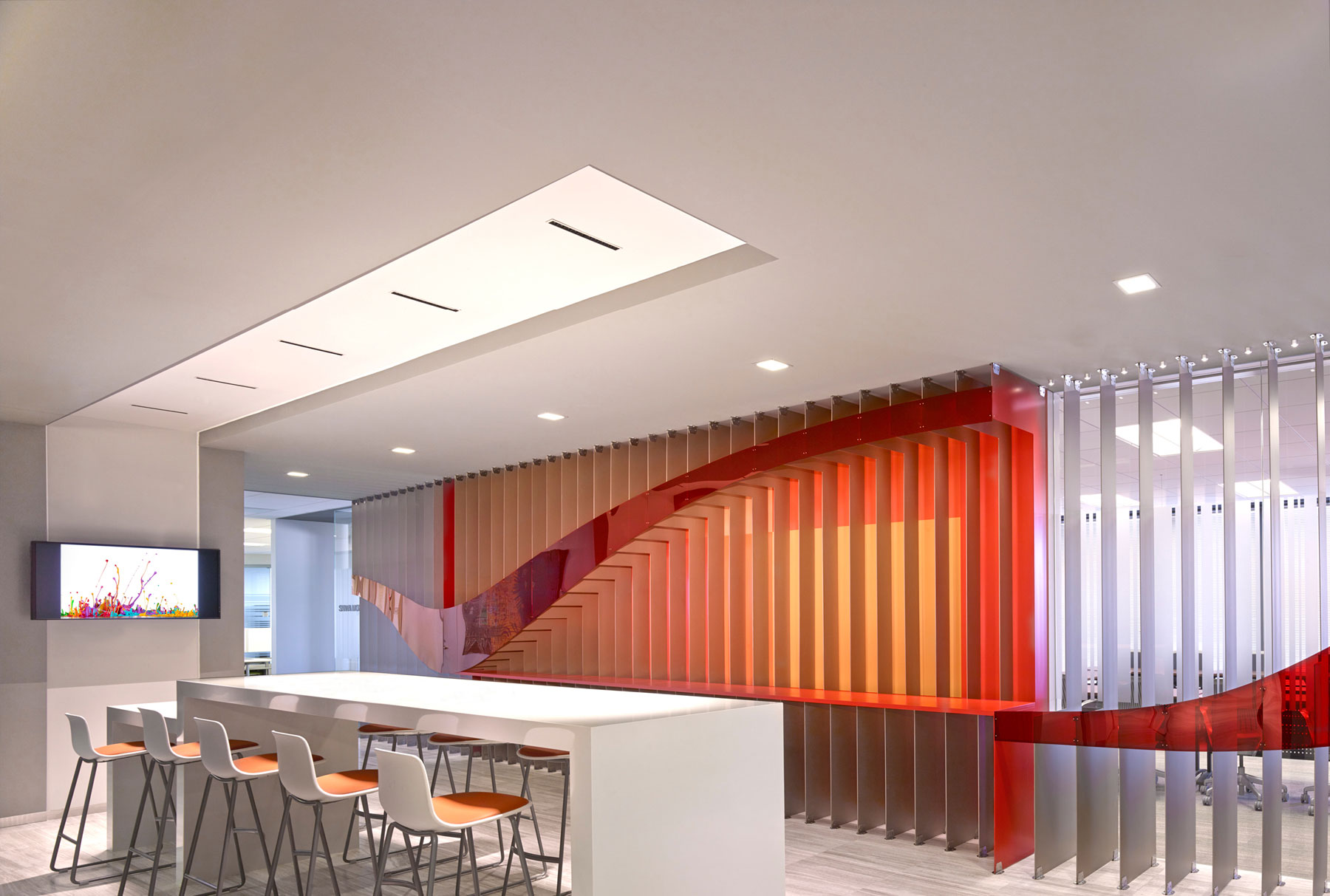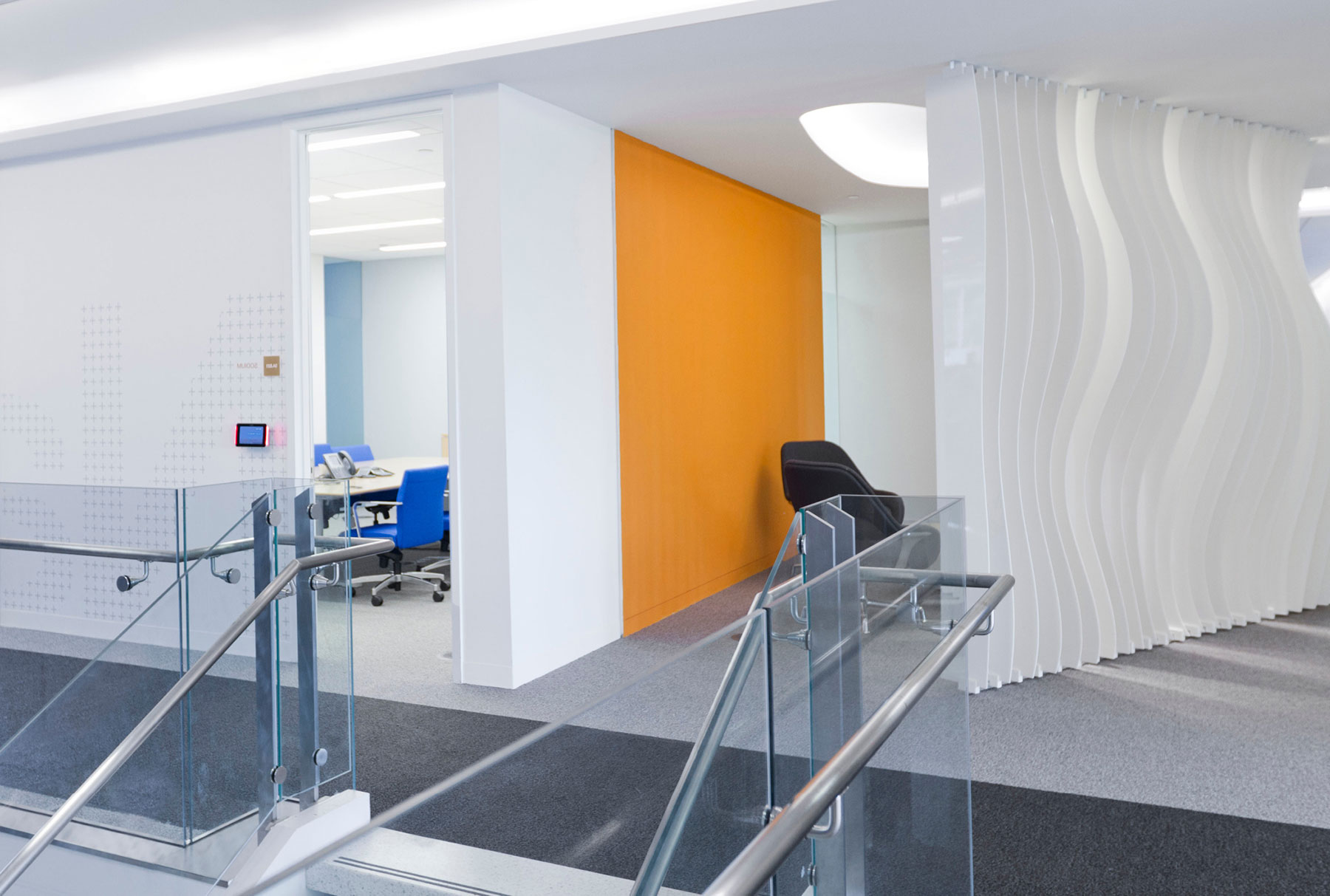



Fin Wall
Comprising a series of individually profiled aluminum sections, the Fin Wall acts as a focal point on five floors of a corporate headquarters in Los Angeles. Its central location on each floor creates a place of meeting and community, and each feature wall incorporates a counter top that complements the adjacent kitchen. The color scheme and design of the installation responds to the company’s branding and color strategy.
Location: Los Angeles, CA
Architect: AECOM LA
Fin Wall
Comprising a series of individually profiled aluminum sections, the Fin Wall acts as a focal point on five floors of a corporate headquarters in Los Angeles. Its central location on each floor creates a place of meeting and community, and each feature wall incorporates a counter top that complements the adjacent kitchen. The color scheme and design of the installation responds to the company’s branding and color strategy.
Location: Los Angeles, CA
Architect: AECOM LA
Fin Wall
Comprising a series of individually profiled aluminum sections, the Fin Wall acts as a focal point on five floors of a corporate headquarters in Los Angeles. Its central location on each floor creates a place of meeting and community, and each feature wall incorporates a counter top that complements the adjacent kitchen. The color scheme and design of the installation responds to the company’s branding and color strategy.
Location: Los Angeles, CA
Architect: AECOM LA