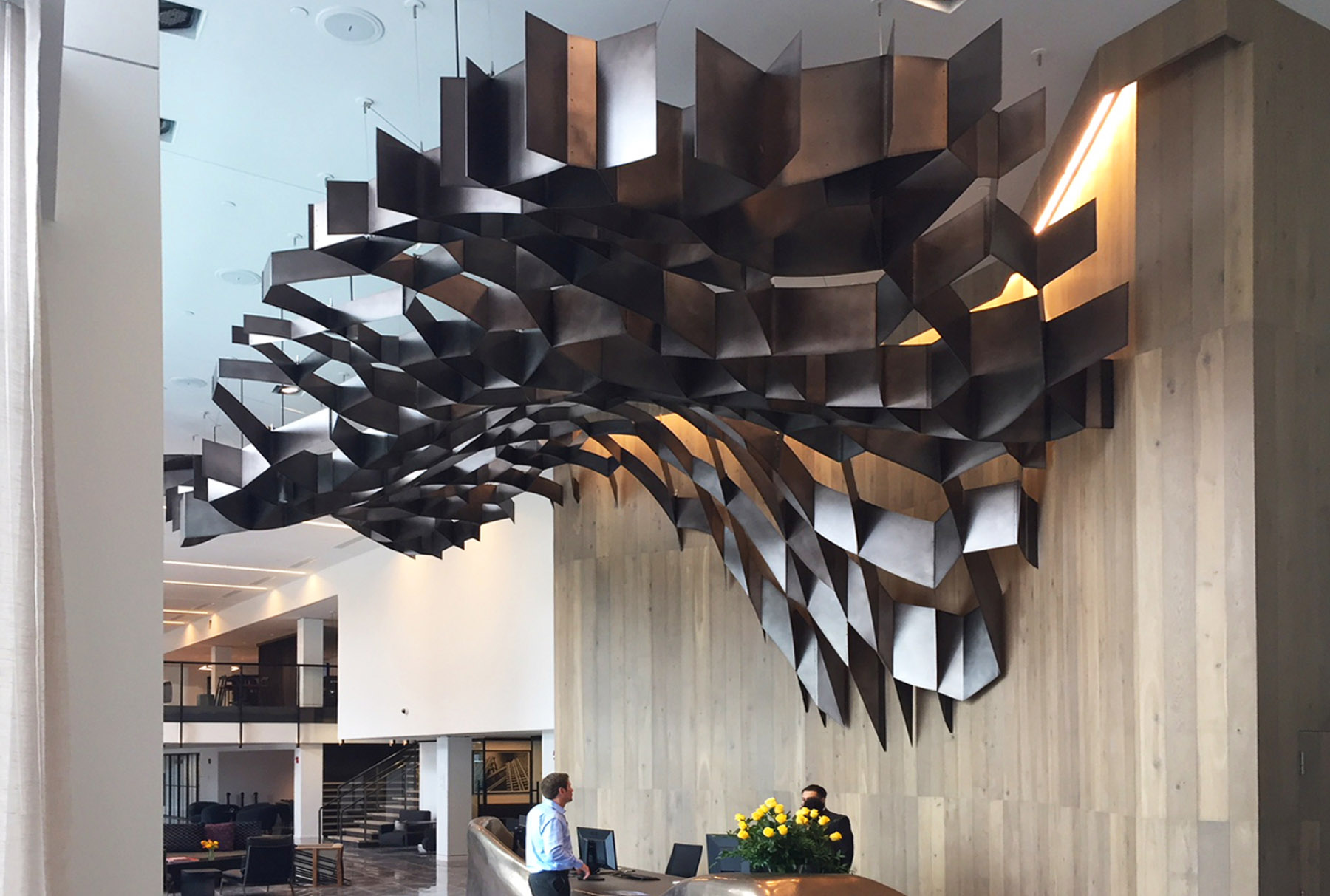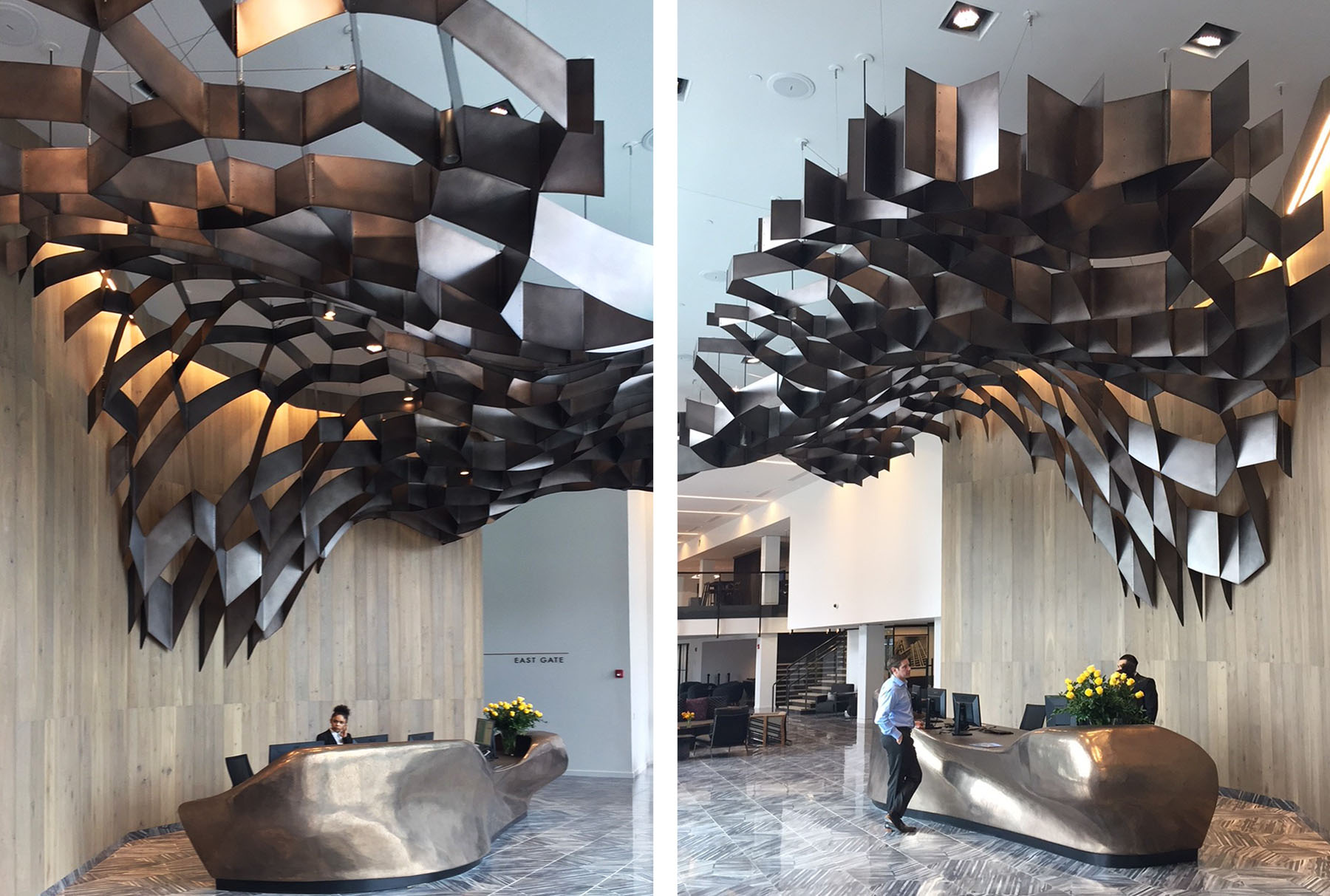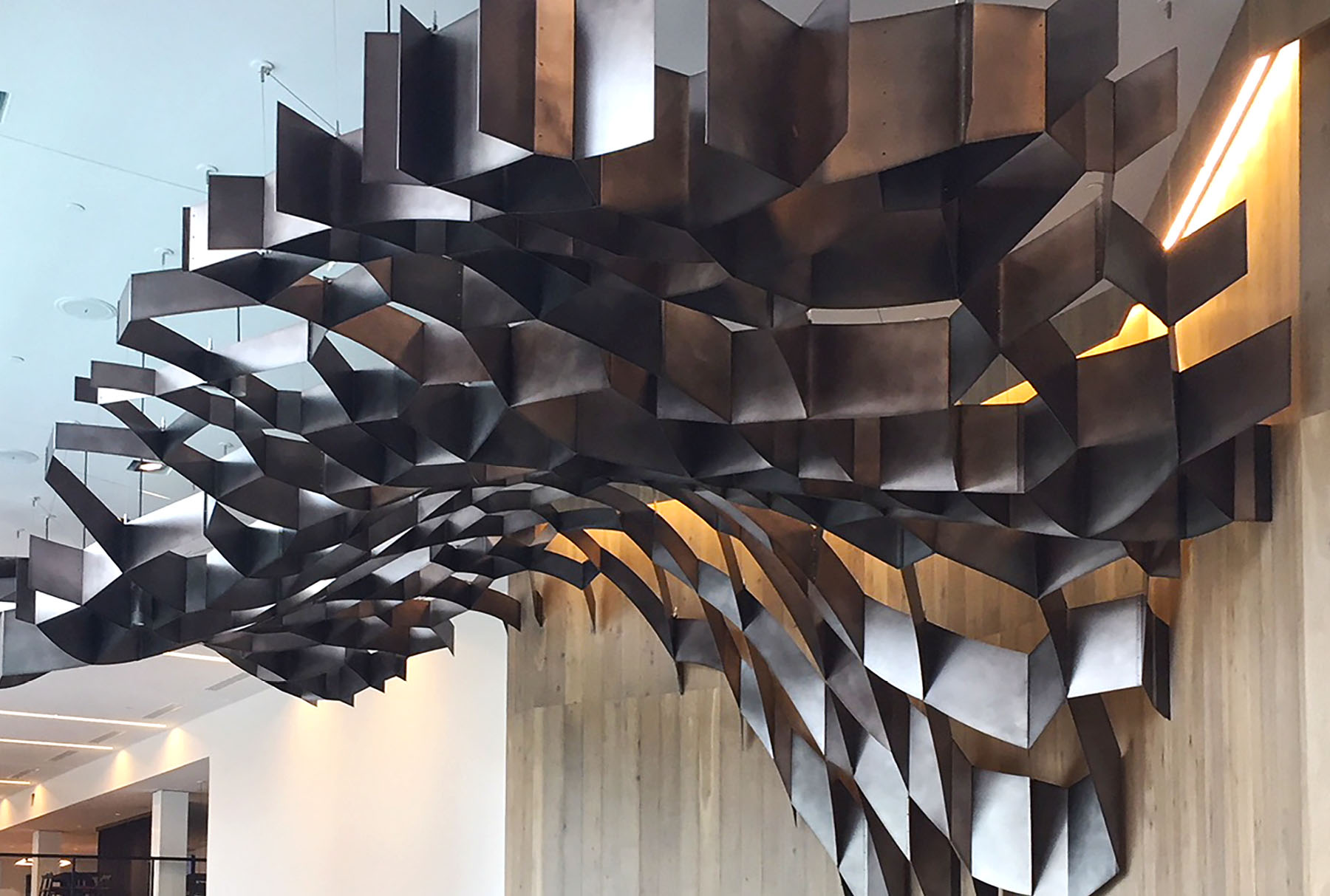



Private Interactive Art Canopy
A synthesis of form, pattern, and light generated from local data inputs and mapping overlays throughout a city’s rich history.
The topographic construction represents the growth of a dynamic city as it has been shaped by changing waterways, population change and the resulting landscapes. The undulating shapes were achieved by curating overlays and intersections from the mapped geological and civic features of the city’s harbor region over time. The result was a intricate pattern of nodes and connections depicting the urban fabric as it relates to the human landscape. The fabricated aluminum structure was created with sophisticated digital tools and assembly methods associated with aerospace standards – while the industrial bronze finish was intended to generate warmth and echo the rich history of this northeast coastal region.
WINNER – 2019 CISCA CONSTRUCTION EXCELLENCE AWARDS
Location: Private
Architect: Private
Private Interactive Art Canopy
A synthesis of form, pattern, and light generated from local data inputs and mapping overlays throughout a city’s rich history.
The topographic construction represents the growth of a dynamic city as it has been shaped by changing waterways, population change and the resulting landscapes. The undulating shapes were achieved by curating overlays and intersections from the mapped geological and civic features of the city’s harbor region over time. The result was a intricate pattern of nodes and connections depicting the urban fabric as it relates to the human landscape. The fabricated aluminum structure was created with sophisticated digital tools and assembly methods associated with aerospace standards – while the industrial bronze finish was intended to generate warmth and echo the rich history of this northeast coastal region.
WINNER – 2019 CISCA CONSTRUCTION EXCELLENCE AWARDS
Location: Private
Architect: Private
Private Interactive Art Canopy
A synthesis of form, pattern, and light generated from local data inputs and mapping overlays throughout a city’s rich history.
The topographic construction represents the growth of a dynamic city as it has been shaped by changing waterways, population change and the resulting landscapes. The undulating shapes were achieved by curating overlays and intersections from the mapped geological and civic features of the city’s harbor region over time. The result was a intricate pattern of nodes and connections depicting the urban fabric as it relates to the human landscape. The fabricated aluminum structure was created with sophisticated digital tools and assembly methods associated with aerospace standards – while the industrial bronze finish was intended to generate warmth and echo the rich history of this northeast coastal region.
WINNER – 2019 CISCA CONSTRUCTION EXCELLENCE AWARDS
Location: Private
Architect: Private