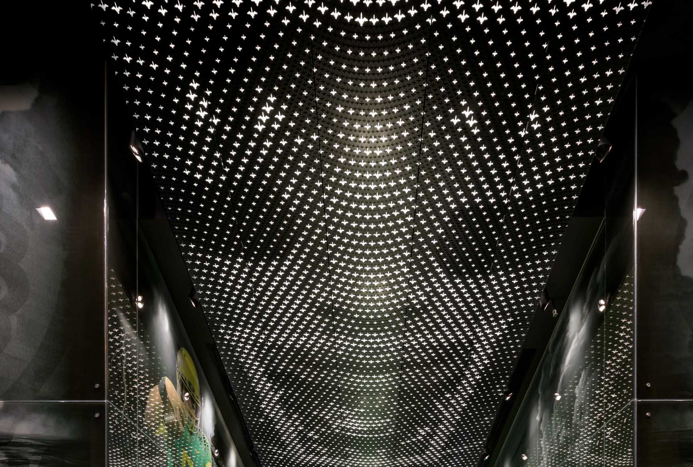
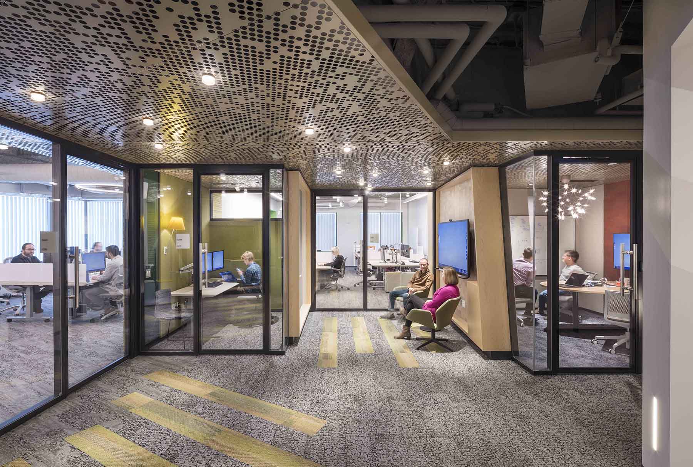





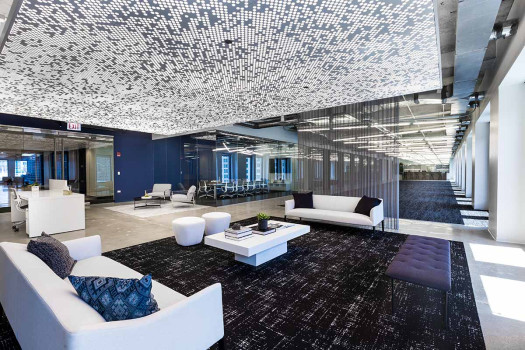
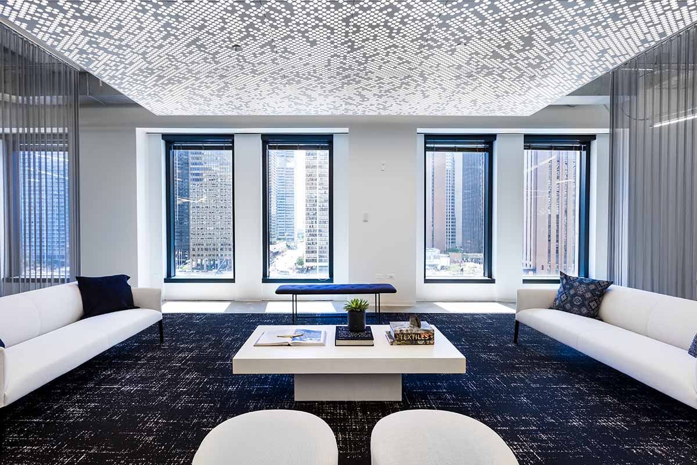

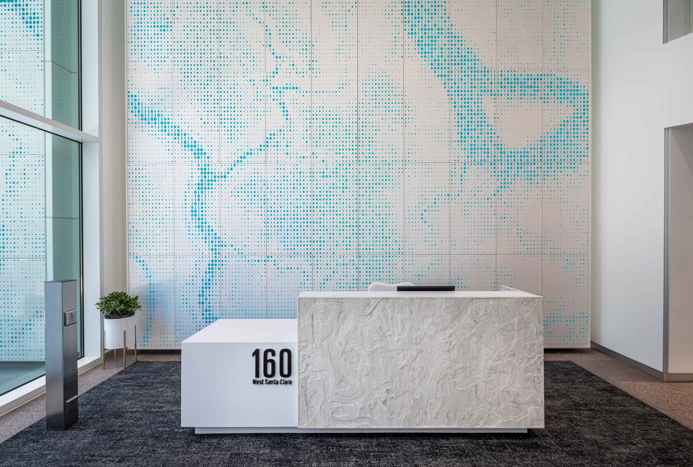
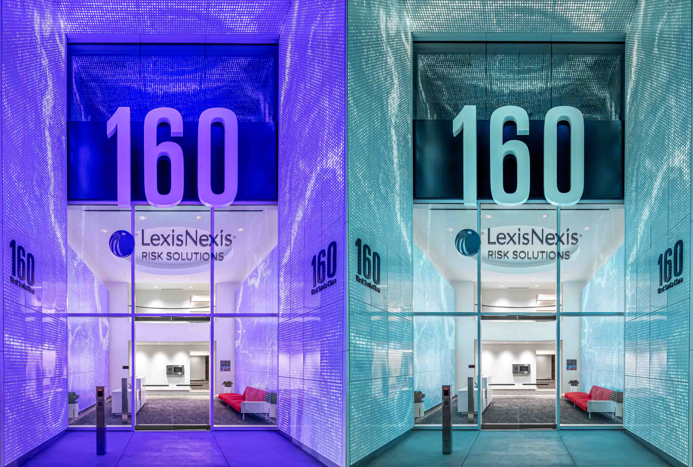

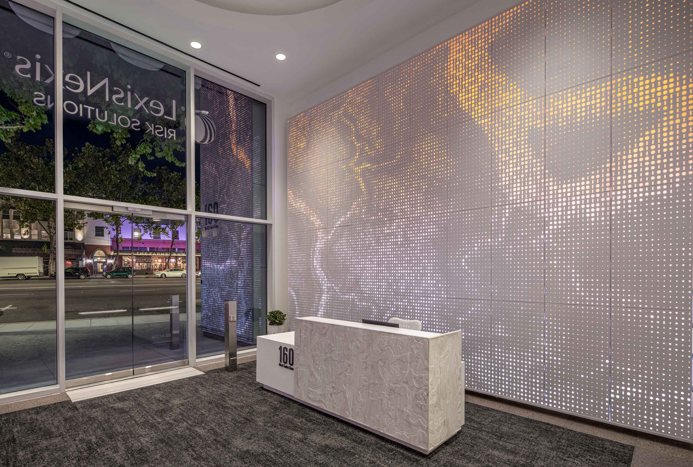
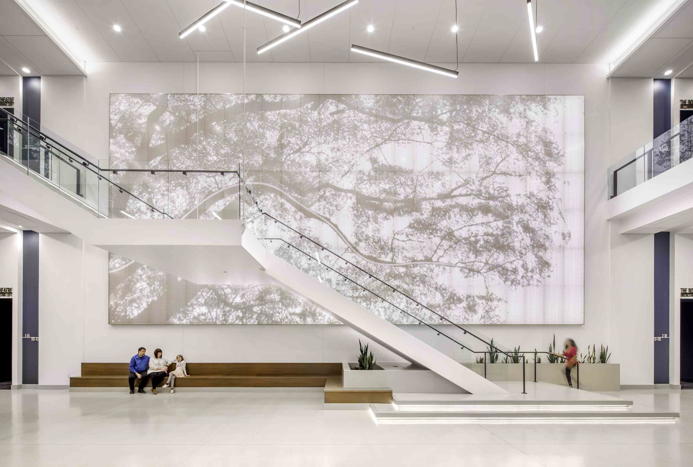
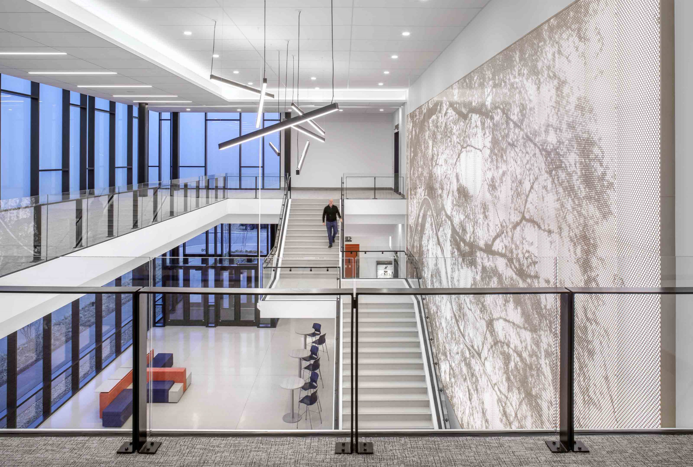
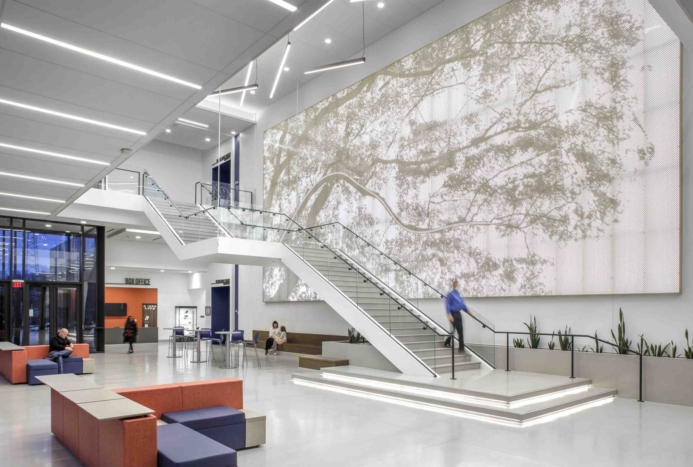
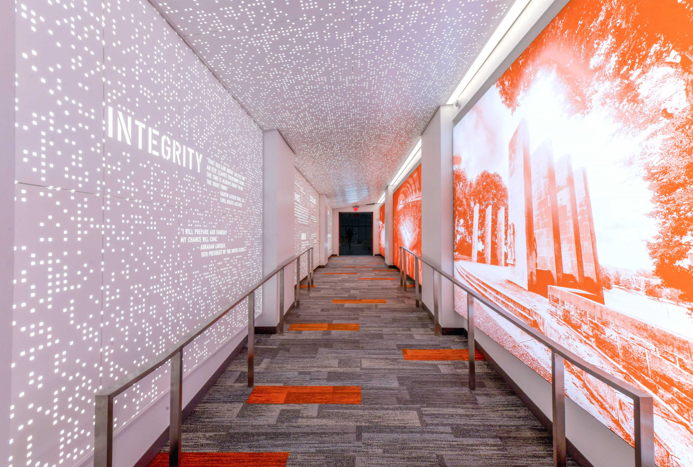

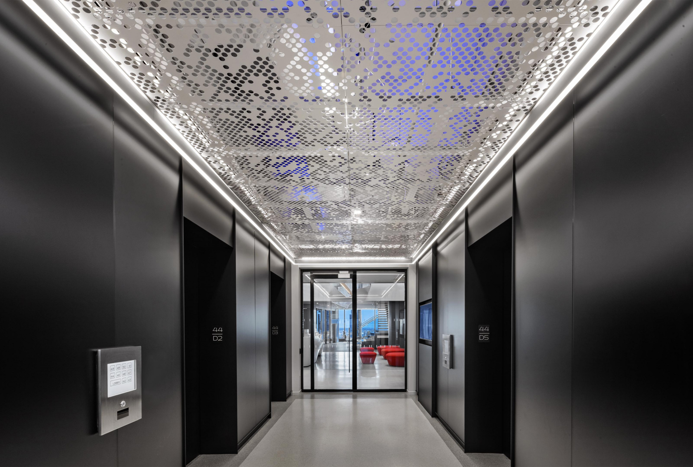


Marcus Mariota Sports Performance Center
Architect: SRG Partnership
Location: Eugene, OR
Arktura designed and manufactured this custom back-lit perforated ceiling for the University of Orgeon’s Marcus Mariota Sports Performance Center, in collaboration with SRG Partnership, as a defining element of the massive complex’s trophy room. It presents stylized detail representations of Oregon star Marcus Mariota and his jersey, formed through a series of silhouettes of ducks in flight – a reference to the school’s mascot, the Oregon Duck using Graphic Perf®. The ceiling combines several subtle details to create visual complexity and an unmistakable brand identity. Note the use of two scales and colors of printed birds, in addition bird shaped perforations of various size.
Featured Products:
* See press coverage on this, including video
View productVapor® Cluster
With Cluster, we’ve transformed perforated torsion spring panels into an elegant ceiling-scape. By staggering the location of the holes, we’ve upgraded a standard grid into an eye-catching design that will get viewers talking. Choose from two levels of perforation density: Cluster Dense and Cluster Sparse. Cluster also works with both our optional integrated lighting and Soft Sound® acoustic backer to help you get the right aesthetic — and sound — for your design.
View product1201 West Lake
Arktura Products: Vapor® Cora
Location: Chicago, IL
Architects: Eastlake Studio – CH
Installer: DBM Service Inc.
Photo by Kendall McCaugherty, Hall + Merrick Photographers
View product
1201 West Lake
Arktura Products: Vapor® Cora
Location: Chicago, IL
Architects: Eastlake Studio – CH
Installer: DBM Service Inc.
Photo by Kendall McCaugherty, Hall + Merrick Photographers
View product
Vapor® Cluster
With Cluster, we’ve transformed perforated torsion spring panels into an elegant ceiling-scape. By staggering the location of the holes, we’ve upgraded a standard grid into an eye-catching design that will get viewers talking. Choose from two levels of perforation density: Cluster Dense and Cluster Sparse. Cluster also works with both our optional integrated lighting and Soft Sound® acoustic backer to help you get the right aesthetic — and sound — for your design.
View productVapor® Cluster
With Cluster, we’ve transformed perforated torsion spring panels into an elegant ceiling-scape. By staggering the location of the holes, we’ve upgraded a standard grid into an eye-catching design that will get viewers talking. Choose from two levels of perforation density: Cluster Dense and Cluster Sparse. Cluster also works with both our optional integrated lighting and Soft Sound® acoustic backer to help you get the right aesthetic — and sound — for your design.
View productVapor® Cluster
With Cluster, we’ve transformed perforated torsion spring panels into an elegant ceiling-scape. By staggering the location of the holes, we’ve upgraded a standard grid into an eye-catching design that will get viewers talking. Choose from two levels of perforation density: Cluster Dense and Cluster Sparse. Cluster also works with both our optional integrated lighting and Soft Sound® acoustic backer to help you get the right aesthetic — and sound — for your design.
View productVapor® Cluster
With Cluster, we’ve transformed perforated torsion spring panels into an elegant ceiling-scape. By staggering the location of the holes, we’ve upgraded a standard grid into an eye-catching design that will get viewers talking. Choose from two levels of perforation density: Cluster Dense and Cluster Sparse. Cluster also works with both our optional integrated lighting and Soft Sound® acoustic backer to help you get the right aesthetic — and sound — for your design.
View productVapor® Cluster
With Cluster, we’ve transformed perforated torsion spring panels into an elegant ceiling-scape. By staggering the location of the holes, we’ve upgraded a standard grid into an eye-catching design that will get viewers talking. Choose from two levels of perforation density: Cluster Dense and Cluster Sparse. Cluster also works with both our optional integrated lighting and Soft Sound® acoustic backer to help you get the right aesthetic — and sound — for your design.
View product160 W Santa Clara
Location: San Jose, CA
Architect: ESI
Installer: Acoustic Specialties
Featured Product:
ESI Design reimagined interior lobby of 160 W Santa Clara, extends to the grand exterior entry with a Vapor® Graphic Perf® hybrid interior and exterior installation featuring RGB Backlighting that is programmed to cycle through illumination shows, both day and night. In a nod to both its location in Silicon Valley and the Santa Clara Valley, the custom perforations developed in concert with the Arktura Design team mimic the ones and zeroes of digital code and meander into organic patterns creating a coded map of the area’s waterways. The backlighting fades in and out of different gradients, providing movement and soothing spectral shifts that establish a welcoming, dynamic, and coveted character to visitors and tenants alike.
View product160 W Santa Clara
Location: San Jose, CA
Architect: ESI
Installer: Acoustic Specialties
Featured Product:
ESI Design reimagined interior lobby of 160 W Santa Clara, extends to the grand exterior entry with a Vapor® Graphic Perf® hybrid interior and exterior installation featuring RGB Backlighting that is programmed to cycle through illumination shows, both day and night. In a nod to both its location in Silicon Valley and the Santa Clara Valley, the custom perforations developed in concert with the Arktura Design team mimic the ones and zeroes of digital code and meander into organic patterns creating a coded map of the area’s waterways. The backlighting fades in and out of different gradients, providing movement and soothing spectral shifts that establish a welcoming, dynamic, and coveted character to visitors and tenants alike.
View product160 W Santa Clara
Location: San Jose, CA
Architect: ESI
Installer: Acoustic Specialties
Featured Product:
ESI Design reimagined interior lobby of 160 W Santa Clara, extends to the grand exterior entry with a Vapor® Graphic Perf® hybrid interior and exterior installation featuring RGB Backlighting that is programmed to cycle through illumination shows, both day and night. In a nod to both its location in Silicon Valley and the Santa Clara Valley, the custom perforations developed in concert with the Arktura Design team mimic the ones and zeroes of digital code and meander into organic patterns creating a coded map of the area’s waterways. The backlighting fades in and out of different gradients, providing movement and soothing spectral shifts that establish a welcoming, dynamic, and coveted character to visitors and tenants alike.
View product160 W Santa Clara
Location: San Jose, CA
Architect: ESI
Installer: Acoustic Specialties
Featured Product:
ESI Design reimagined interior lobby of 160 W Santa Clara, extends to the grand exterior entry with a Vapor® Graphic Perf® hybrid interior and exterior installation featuring RGB Backlighting that is programmed to cycle through illumination shows, both day and night. In a nod to both its location in Silicon Valley and the Santa Clara Valley, the custom perforations developed in concert with the Arktura Design team mimic the ones and zeroes of digital code and meander into organic patterns creating a coded map of the area’s waterways. The backlighting fades in and out of different gradients, providing movement and soothing spectral shifts that establish a welcoming, dynamic, and coveted character to visitors and tenants alike.
View product160 W Santa Clara
Location: San Jose, CA
Architect: ESI
Installer: Acoustic Specialties
Featured Product:
ESI Design reimagined interior lobby of 160 W Santa Clara, extends to the grand exterior entry with a Vapor® Graphic Perf® hybrid interior and exterior installation featuring RGB Backlighting that is programmed to cycle through illumination shows, both day and night. In a nod to both its location in Silicon Valley and the Santa Clara Valley, the custom perforations developed in concert with the Arktura Design team mimic the ones and zeroes of digital code and meander into organic patterns creating a coded map of the area’s waterways. The backlighting fades in and out of different gradients, providing movement and soothing spectral shifts that establish a welcoming, dynamic, and coveted character to visitors and tenants alike.
View productPerforming Arts Center
Location: Kirkwood, MO
Architect: Jacobs
Installer: BSI Constructors
Kirkwood’s new Performing Arts Center is a 5,000 sqft community space, intended to host art galleries, theater performances, festivals, and other events. Inspired by Kirkwood’s certification as a Tree City USA, the space incorporates nature through a wall installation that spans two floors depicting an image of a tree canopy through backlit Vapor® Graphic Perf® panels. Upon its grand opening, KPAC will be a home for artistic endeavors and the community.
Featured Product:
View productPerforming Arts Center
Location: Kirkwood, MO
Architect: Jacobs
Installer: BSI Constructors
Kirkwood’s new Performing Arts Center is a 5,000 sqft community space, intended to host art galleries, theater performances, festivals, and other events. Inspired by Kirkwood’s certification as a Tree City USA, the space incorporates nature through a wall installation that spans two floors depicting an image of a tree canopy through backlit Vapor® Graphic Perf® panels. Upon its grand opening, KPAC will be a home for artistic endeavors and the community.
Featured Product:
View productPerforming Arts Center
Location: Kirkwood, MO
Architect: Jacobs
Installer: BSI Constructors
Kirkwood’s new Performing Arts Center is a 5,000 sqft community space, intended to host art galleries, theater performances, festivals, and other events. Inspired by Kirkwood’s certification as a Tree City USA, the space incorporates nature through a wall installation that spans two floors depicting an image of a tree canopy through backlit Vapor® Graphic Perf® panels. Upon its grand opening, KPAC will be a home for artistic endeavors and the community.
Featured Product:
View productJamerson Athletic Center – Virginia Tech
Location: Blacksburg, VA
Architect: HEWV Hanbury – Blacksburg VA
Featured Products:
View product
Jamerson Athletic Center – Virginia Tech
Location: Blacksburg, VA
Architect: HEWV Hanbury – Blacksburg VA
Featured Products:
View product