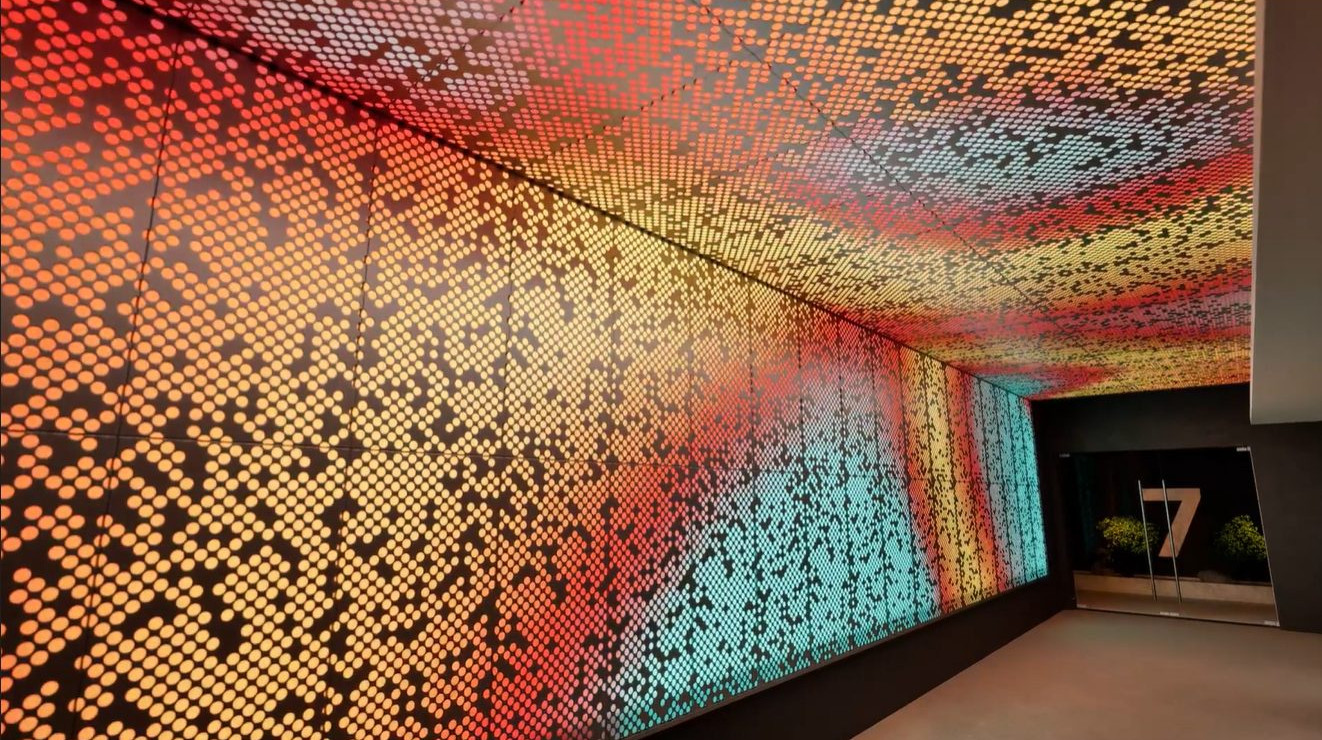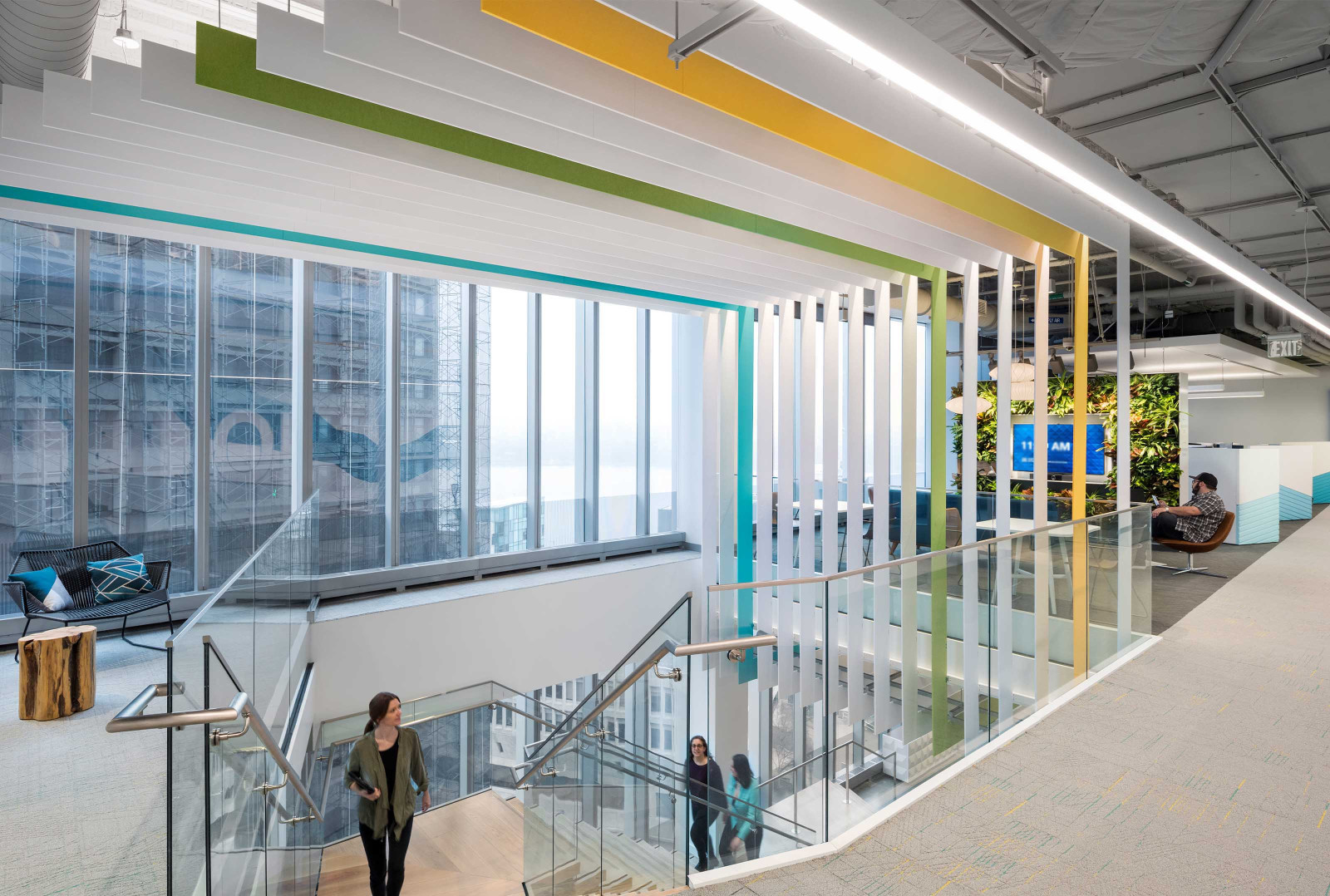Arktura was selected to bring a wellness-based acoustic solution to the Boston HQ of a confidential biotech client. To achieve this, our team crafted a custom system that spans the building’s 7th – 9th floors with linear baffles that pivot 90 degrees from the lower floor up two levels before rotating another 90 degrees to the top floor. These linear baffles, finished in the company’s brand colors, span great heights thanks to puzzle-piece-like connection points crafted to seamlessly link together modules. Our team worked in tandem with installers as well as the architecture firm to design and fabricate an acoustic system to incorporate auditory well-being into their multi-floor office space.
The project scope was approximately 4,500 sf. across the space of custom, integrated acoustical ceiling and wall baffles. The design included several baffles in branded accent colors, with one custom-matched and dye-sub printed. The team also created a custom-matched powder-coat color for the attachment hardware. The design intent was to create long continuous fins that smoothly transition from ceiling to wall to ceiling in a cascading effect, bridging several floors.
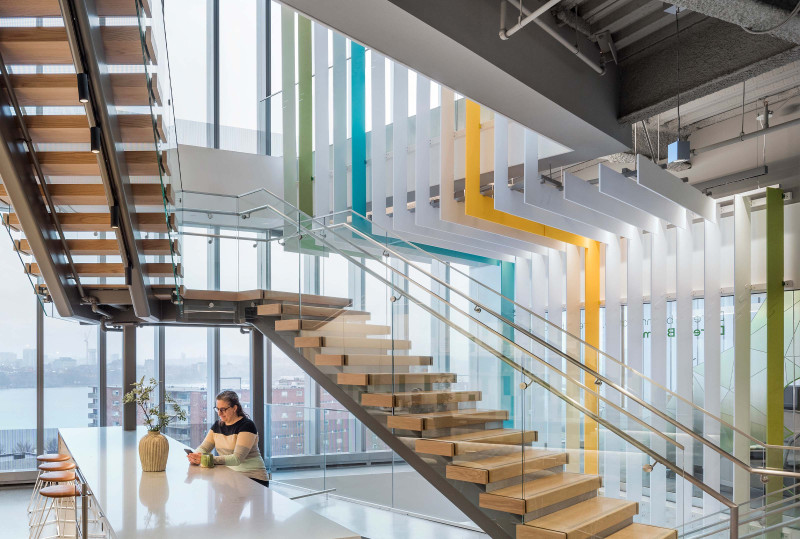
Adapting an Existing System for a Tailored Solution
Our Solutions Studio® team took an existing, adaptive product, Atmosphera® Adaptive Analog
for this project and scaled it up for the intended scope. To maintain a consistent design from the initial sketches through development, we handed the large-scale project over to our custom solutions team for construction and development. For this design to work, these linear baffles would need to suspend horizontally, then introduce a 90-degree bend upwards before climbing up from the 7th to the 9th floors of this building followed by another 90-degree pivot that laid them out horizontally again. Creating the appearance of a continuous baffle with two corner turns and a two-story climb became a challenge in the manufacturing process.
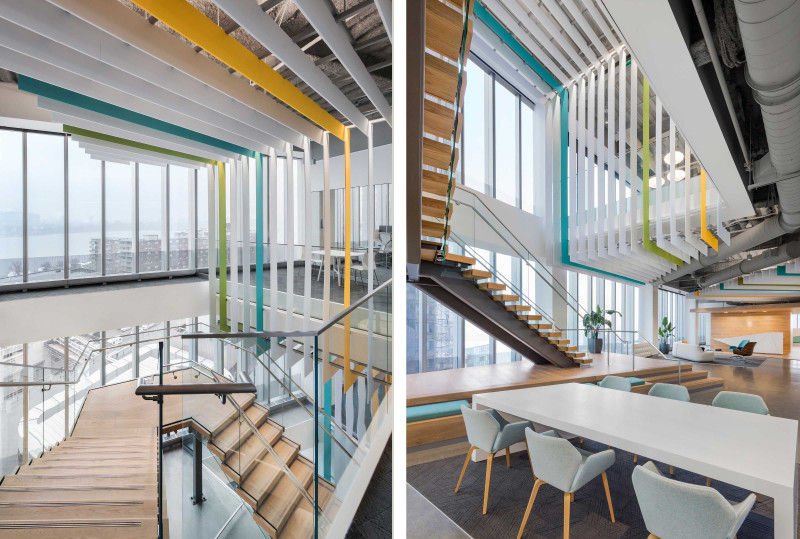
To accommodate the longer acoustic modules, our team implemented an innovative puzzle piece-like groove into multiple segments, as our standard machinery cannot produce them. These seams even had a loose reference to genetic imagery in their development process. Our engineer team added additional supports to the long vertical sections to keep these elongated segments looking straight and secure.
Creating the 26′ long wall fins from multiple segments, connecting them without any visible mechanical fasteners and supporting them on the wall in a visually unobtrusive manner with minimal connection points was the main challenge on this project. But one that involved great collaboration between us and the architectural team; and the results speak for themselves.
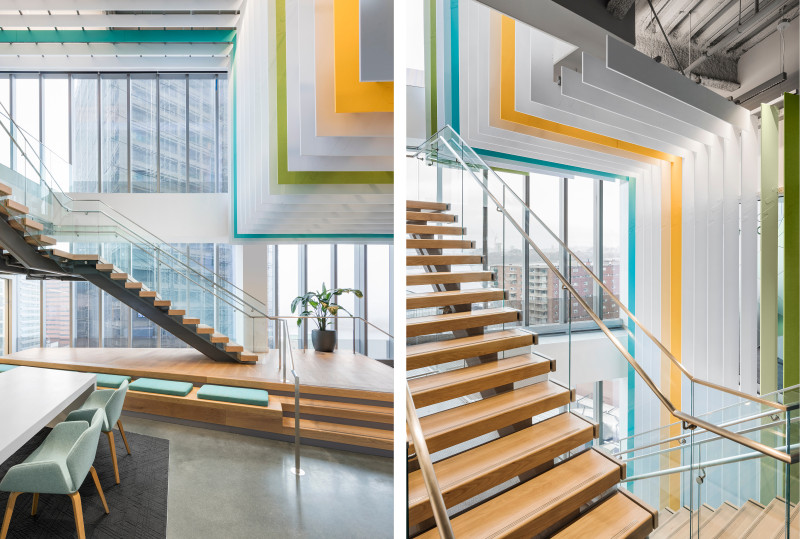
Engineering Challenges
The fins needed to have the right amount of tension on them to maintain structural integrity. The product design team crafted wall brackets made with adjustable tension to hold the fins over 20′ in height before bending in precise angles out to other directions. This process keeps them straight and narrow while avoiding folding or bending during these long stretches. Clean corner cuts were made to wrap around ceilings, making the project look as precise as possible.
The architects and installers on this job did not want any invasive, visible brackets or fasteners in the final results. To get around this constraint, wall brackets were painted to match the baffle finish, in the client’s brand colors, for additional immersion. Overall, this project provides a visually intriguing aesthetic that moves throughout and compliments the flow of space, while providing acoustical functionality.
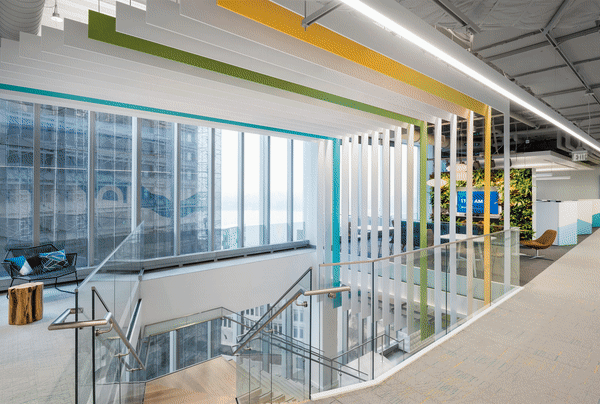
Project Specs:
Location: Boston, MA
Architect: Perkins & Will
Systems: Atmosphera® Adaptive Analog – Solutions Studio®
Installer: K&K Acoustical Ceilings
Rep: SL Group
To learn more about bringing these dynamic tailored acoustic solutions to your next project, contact your local rep today!
