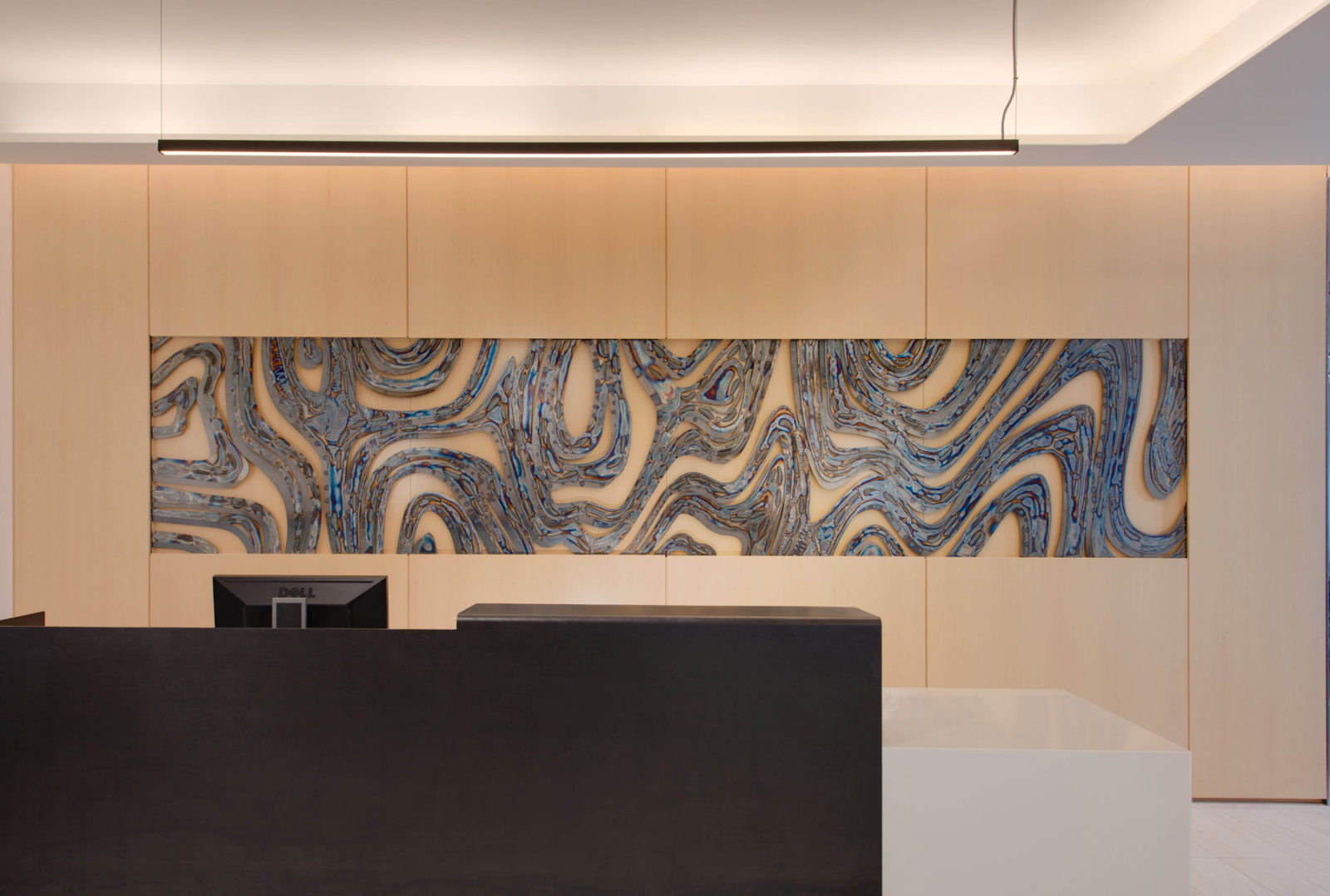

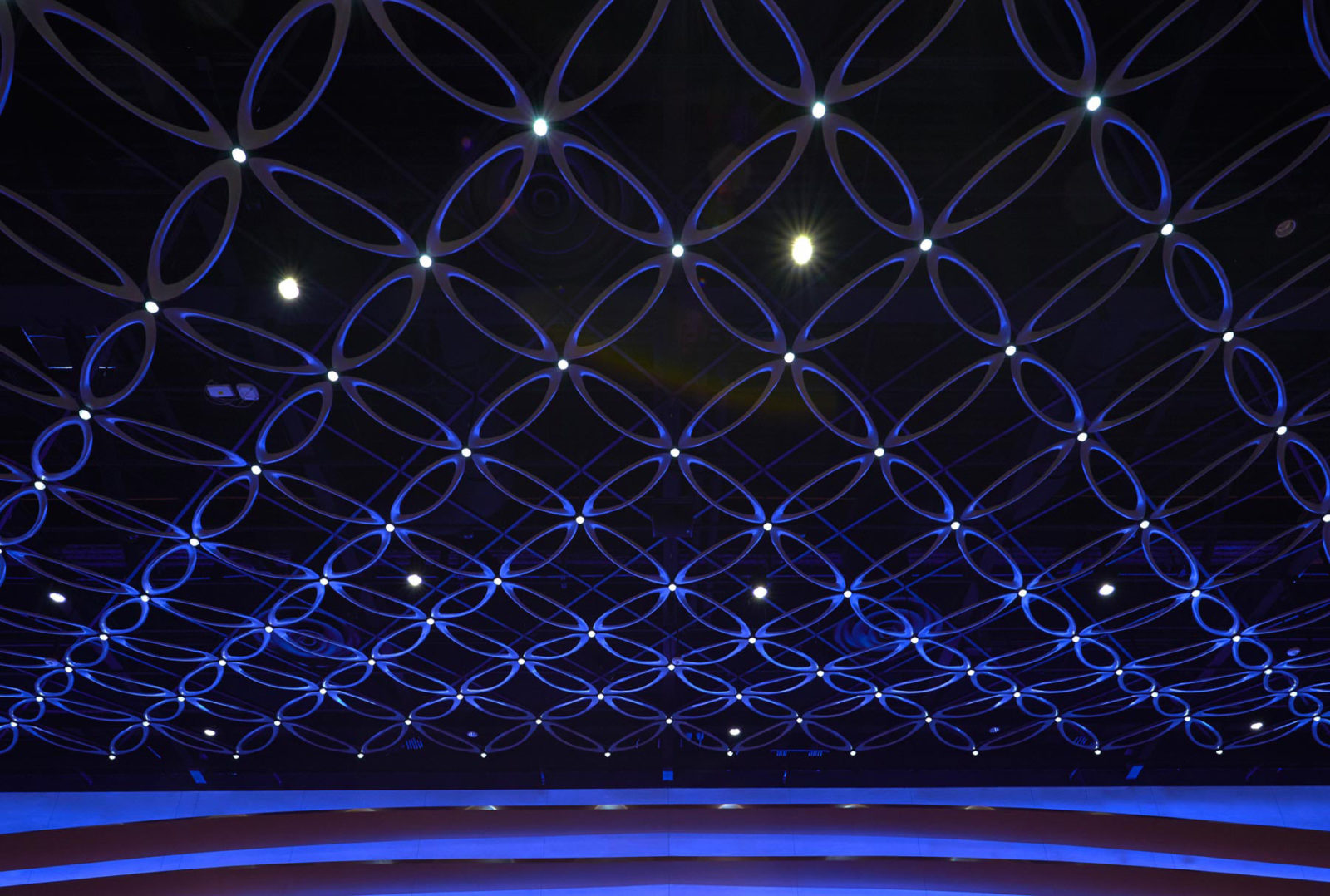
San Antonio Convention Center
Arktura collaborated with the architecture firm Populous to design and fabricate this dynamic custom ceiling for San Antonio’s Henry B. Gonzalez Convention Center’s 55,000 square foot ballroom, part of a…
Read more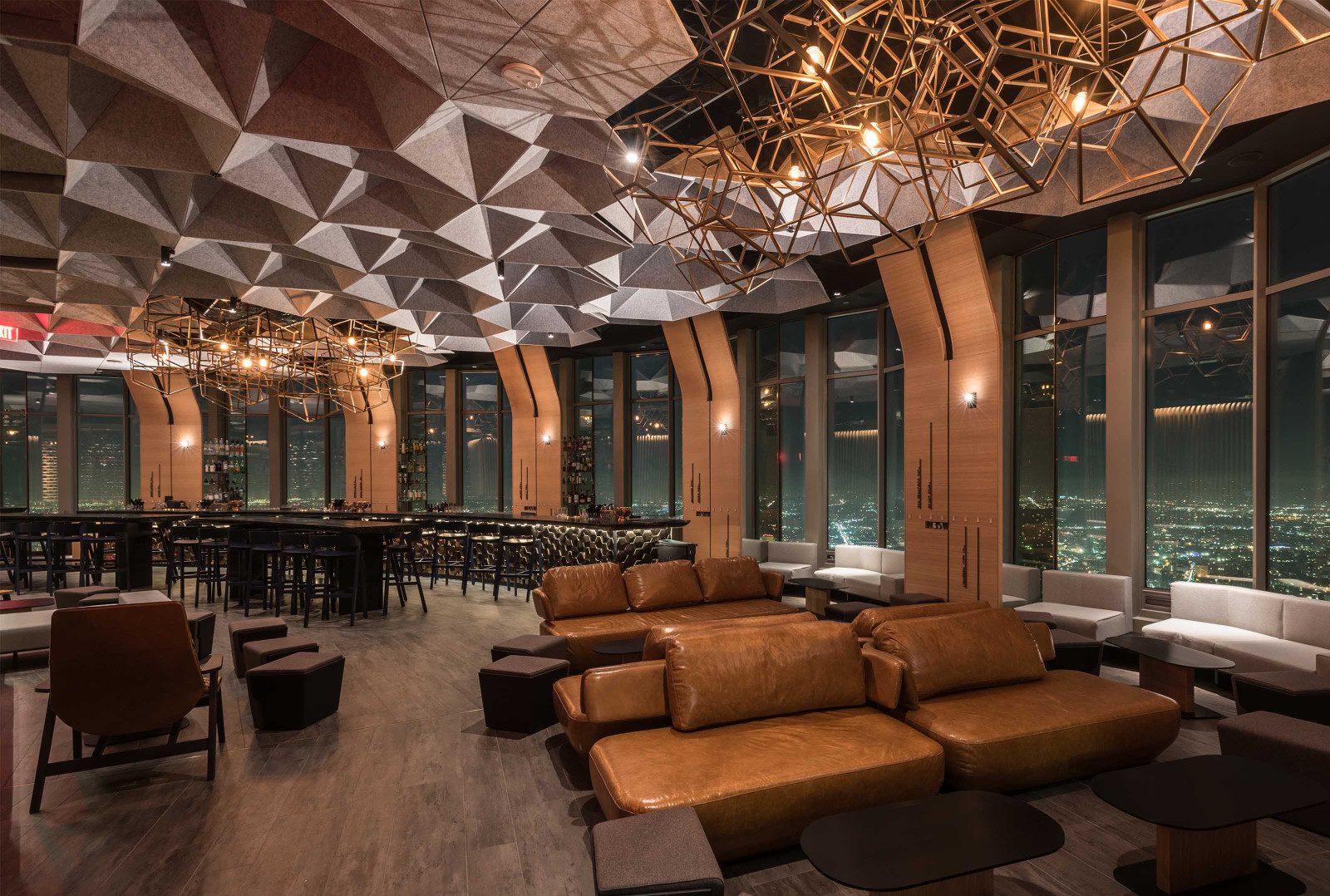
71 Above
Architect: Tag Front Location: Los Angeles, CA Transforming a staid executive boardroom into a visually outstanding and mutli-faceted culinary experience was the goal for 71 Above. In tandem, Tag Front…
Read more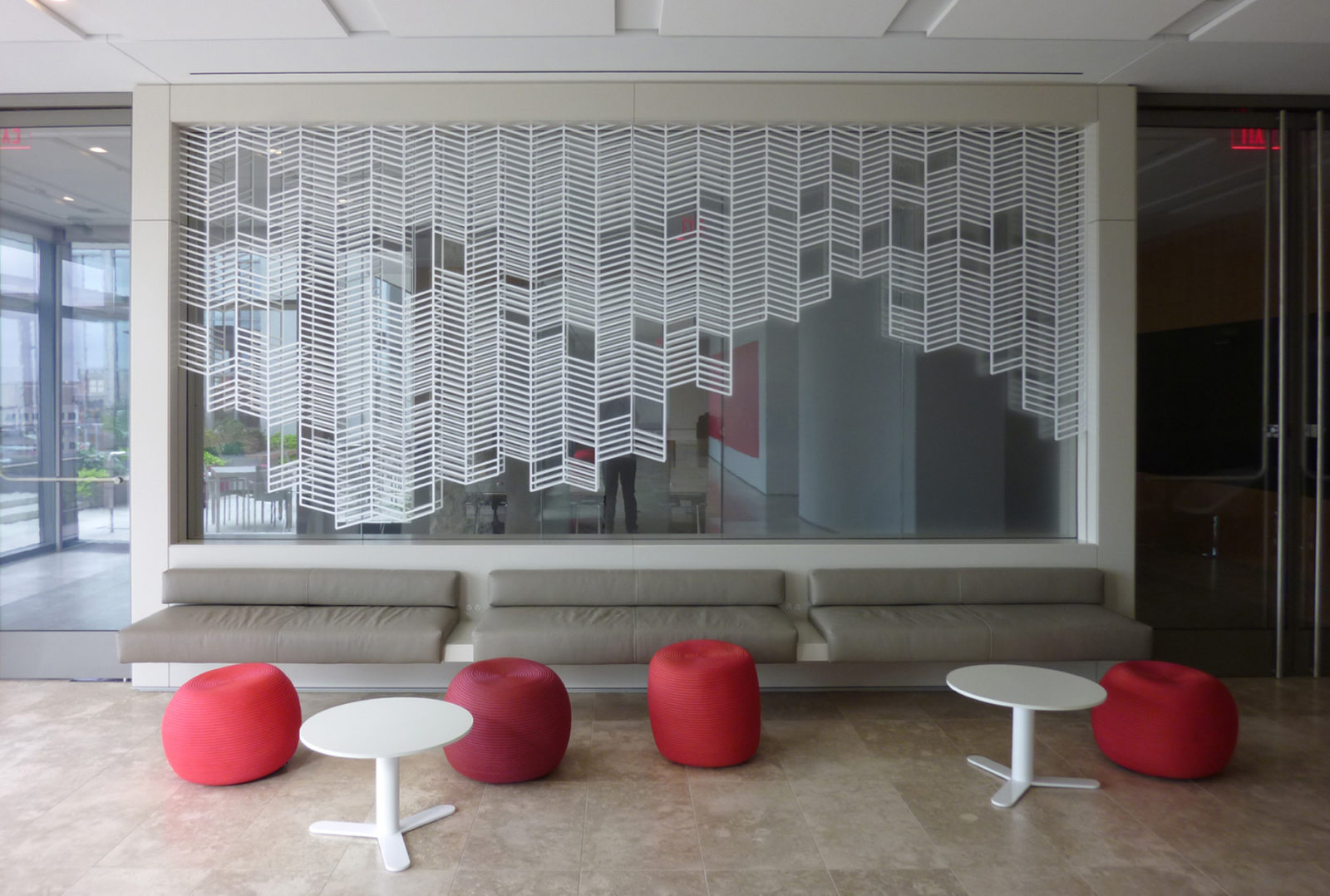
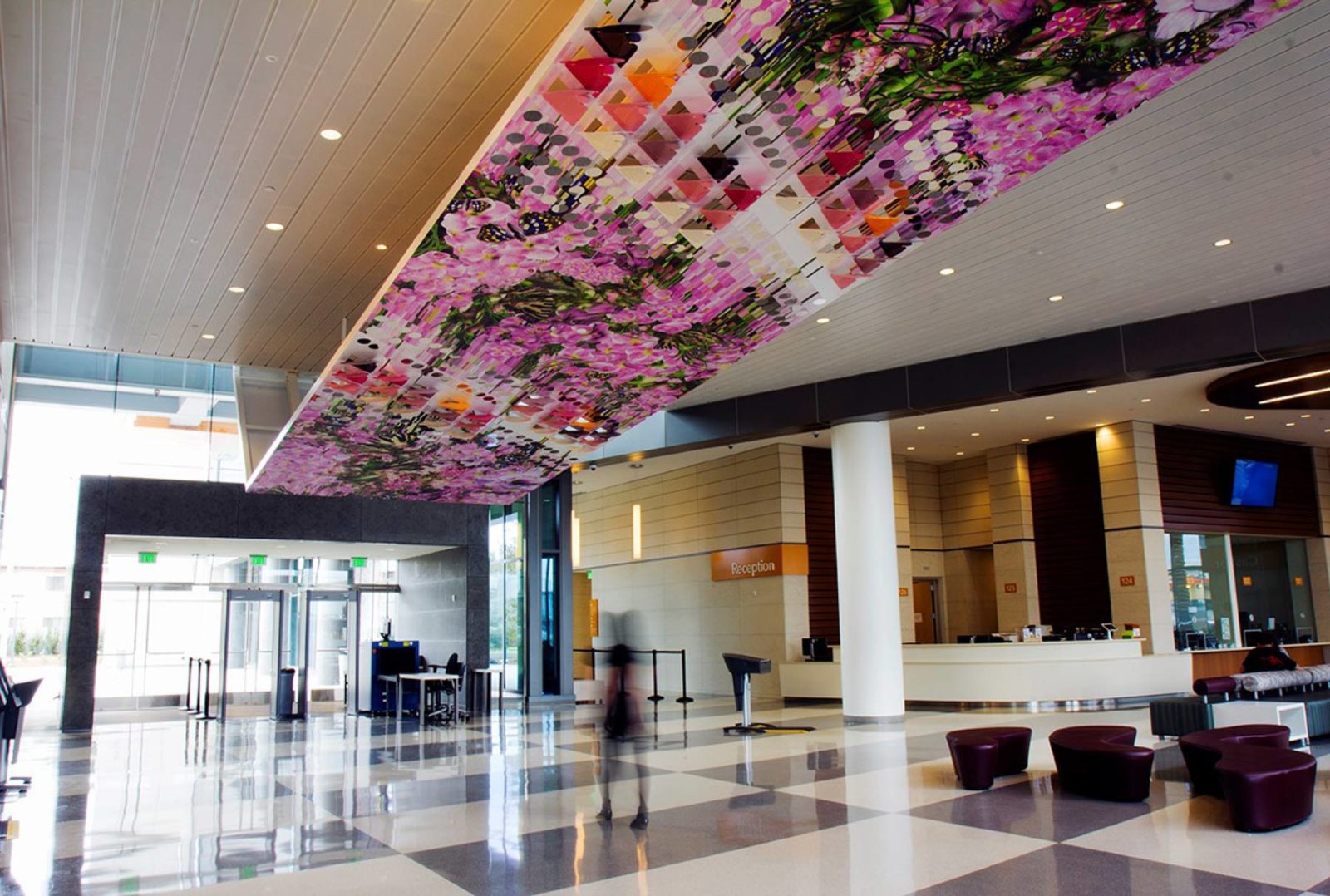
Zev Yaroslavsky Family Support Center Civic Artwork , Los Angeles 2015
Inverted Landscapes is part of two public artworks designed by Elena Manferdini for the San Fernando Valley Family Support Center atrium. Floating overhead in the lobby is the 12 feet x…
Read more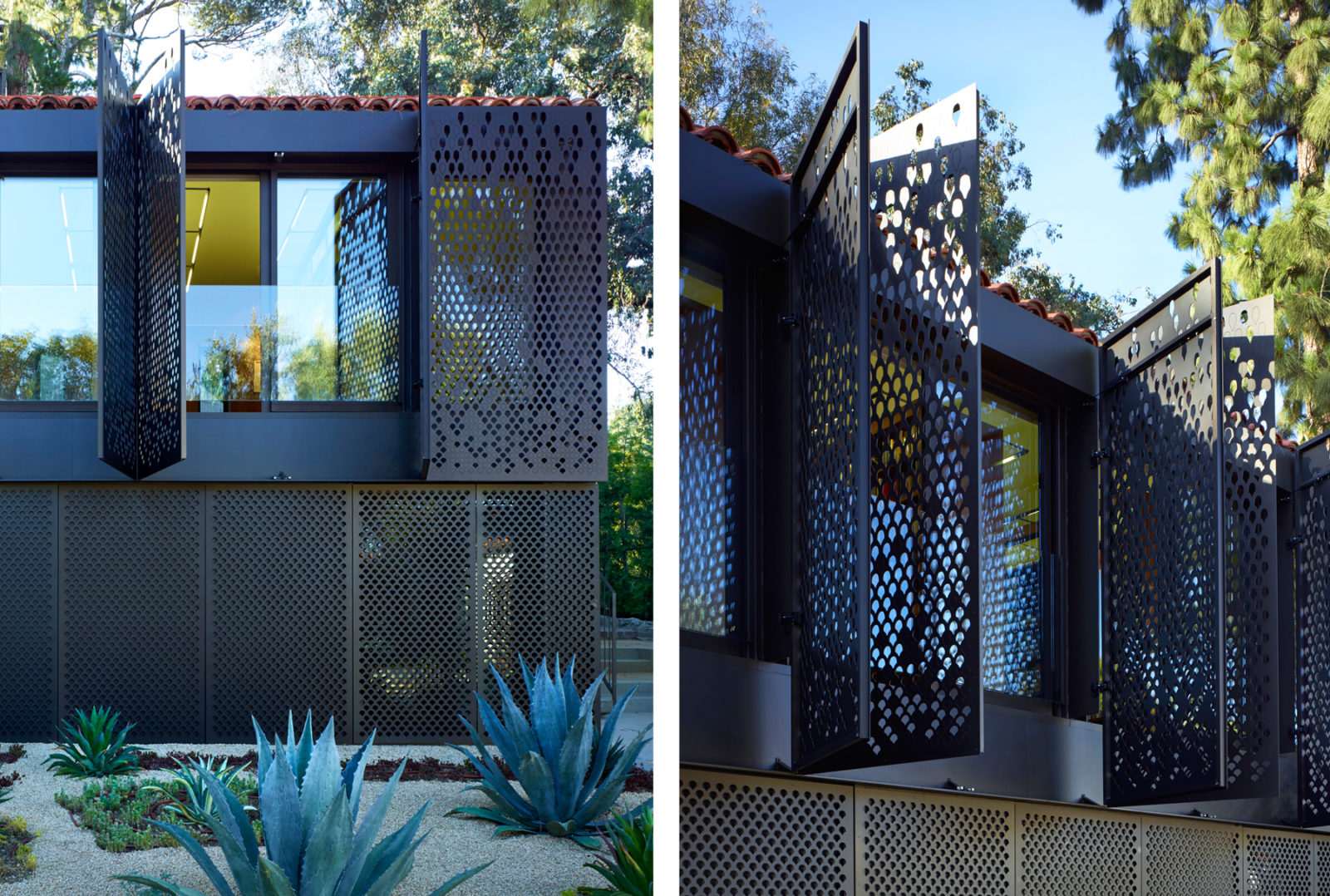
Silver Lake Screens
Location: Los Angeles, CA Architect: Zoltan E. Pali, Studio Pali Fekete architects Featured Product: Solutions Studio® In 1926, Oil Tycoon Edward Petitfils, in true “California Style” commissioned Wallace Neff, iconic…
Read more