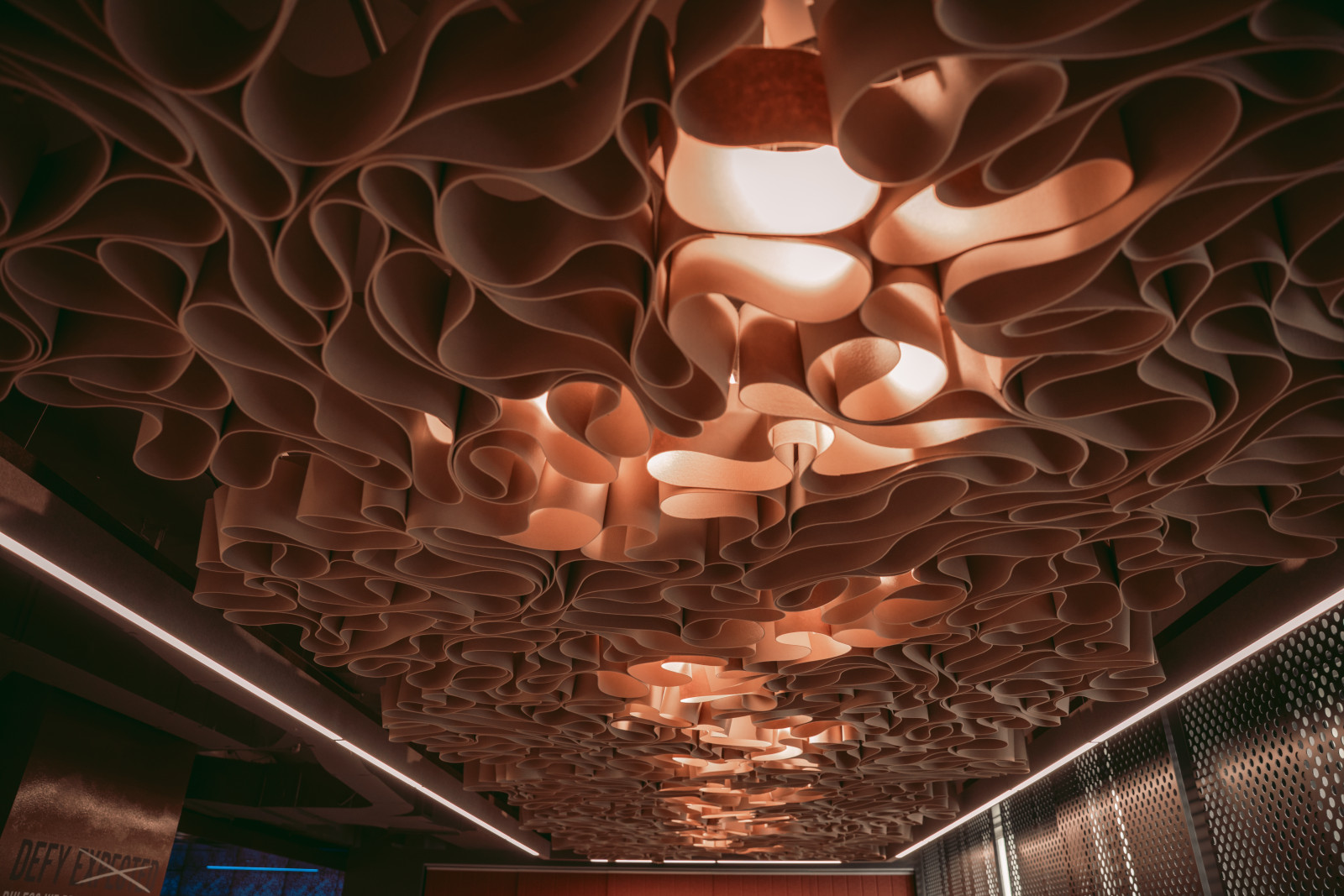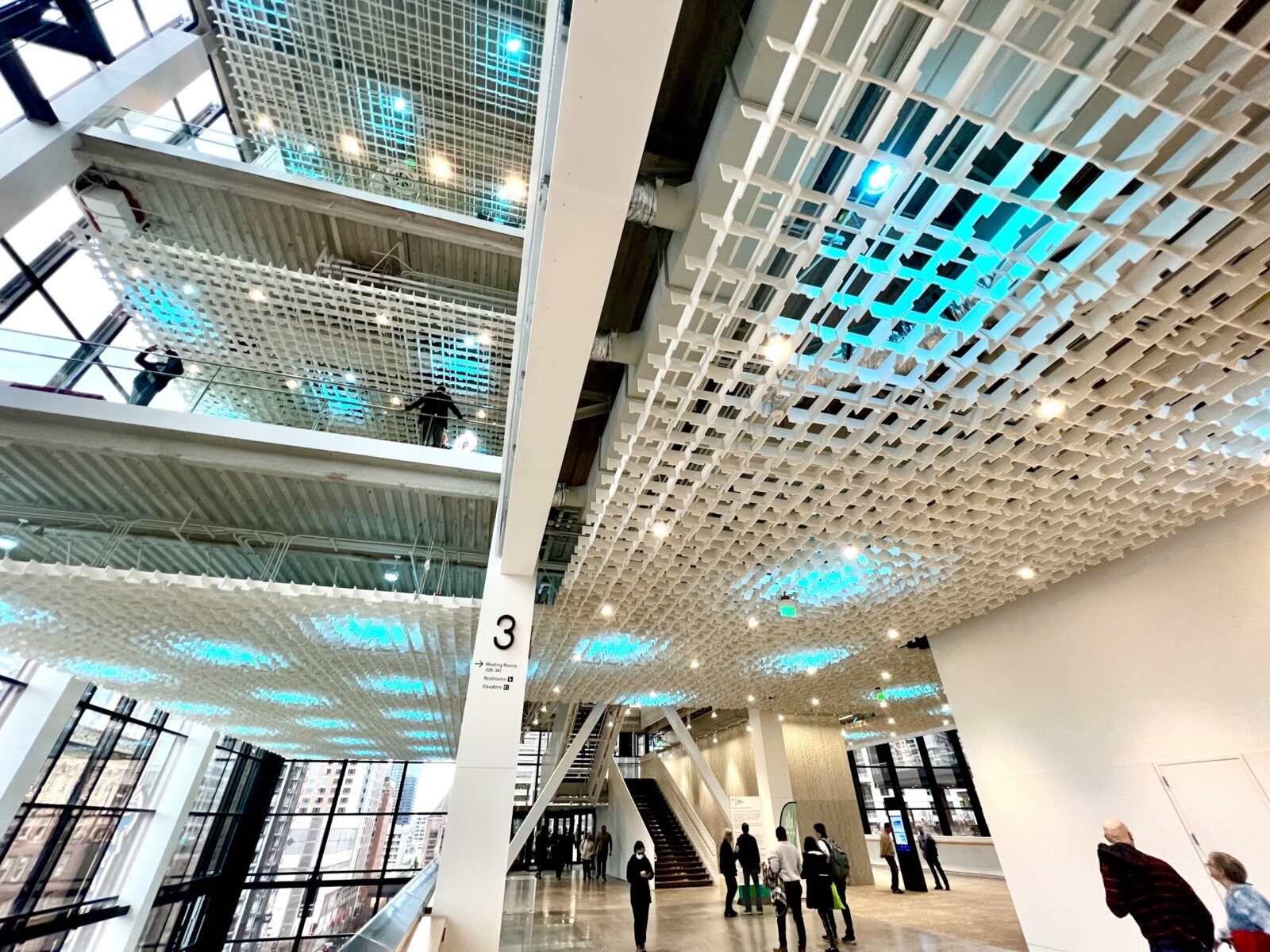The expansive Summit Building at the Seattle Convention Center is an impressive high-rise convention center designed by LMN Architects, completed in 2023. Sitting in the heart of downtown Seattle in a dense urban sprawl, this project presented unique challenges to the developers. The city of Seattle wanted to expand its convention center capabilities but was limited on how far the project could extend.
Instead, the building was built vertically, going up multiple floors rather than horizontally to reduce sprawl. These distinctive, staggered floors feature a unique floorplan layout with more mindful spaces and a public art space.
Expansive Spaces Required Expansive Acoustics
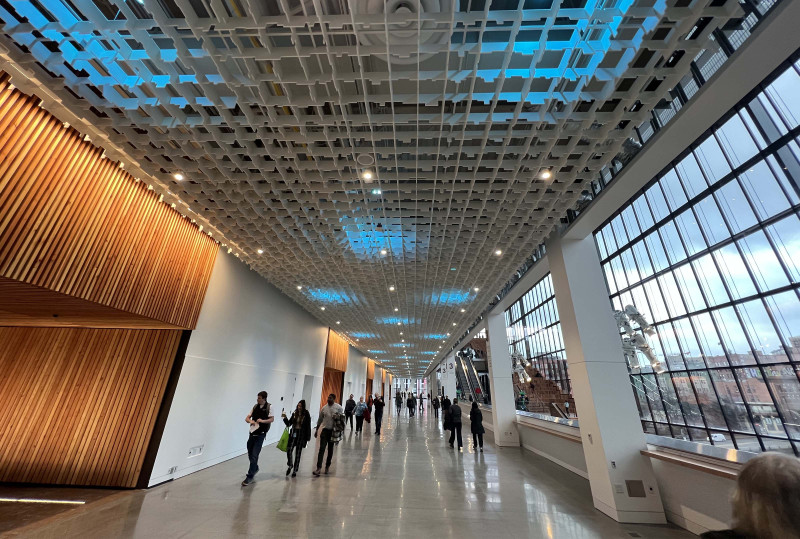
The Summit Building boasts an impressive feature: SoftGrid® Skyline acoustic baffle system has been used throughout the convention center concourse. This design is visible on multiple levels and creates an illusion of urban horizons across the high ceilings of the Summit Building.
A Skyline Designed for the Big City
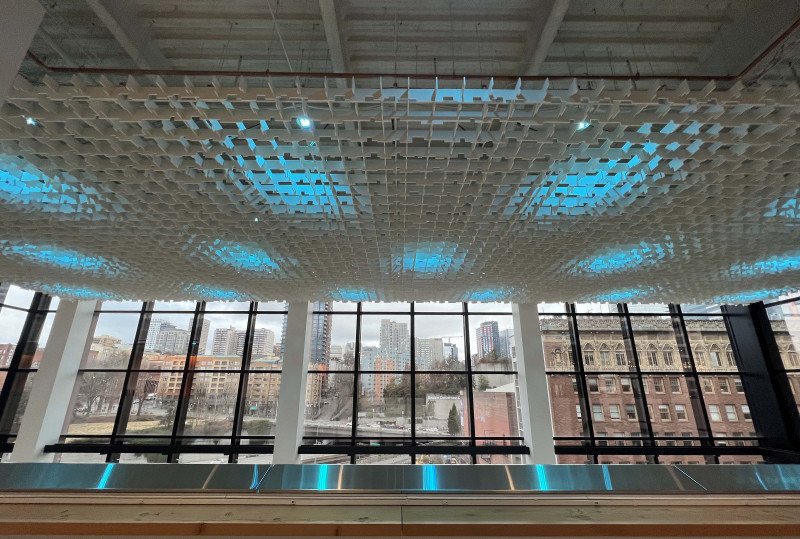
Expansive arrays of interconnected acoustic baffle systems form continuous fields of a cityscape. This design provides convention goers with acoustic attenuation, creating a more peaceful and quieter atmosphere for all. Third-party lighting shines from above and throughout the modules, creating functional, decorative lighting effects onto the acoustic baffles.
The Summit Building has already won several awards, including the 2023 Hospitality Design Award in the Event Space Category, and is certified LEED New Construction Platinum.
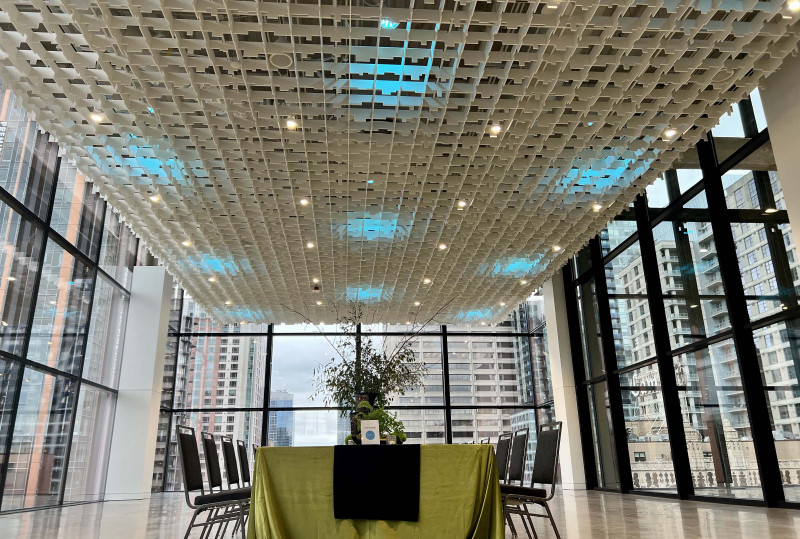
Project Specs:
Project Name: Seattle Convention Center Summit Building
Location: Seattle, WA
Architect: LMN Architects
Installer: Heartland Acoustics & Interiors
Systems: SoftGrid® Skyline
To learn more about bringing these dynamic acoustic solutions to your next project, contact your local rep today!
