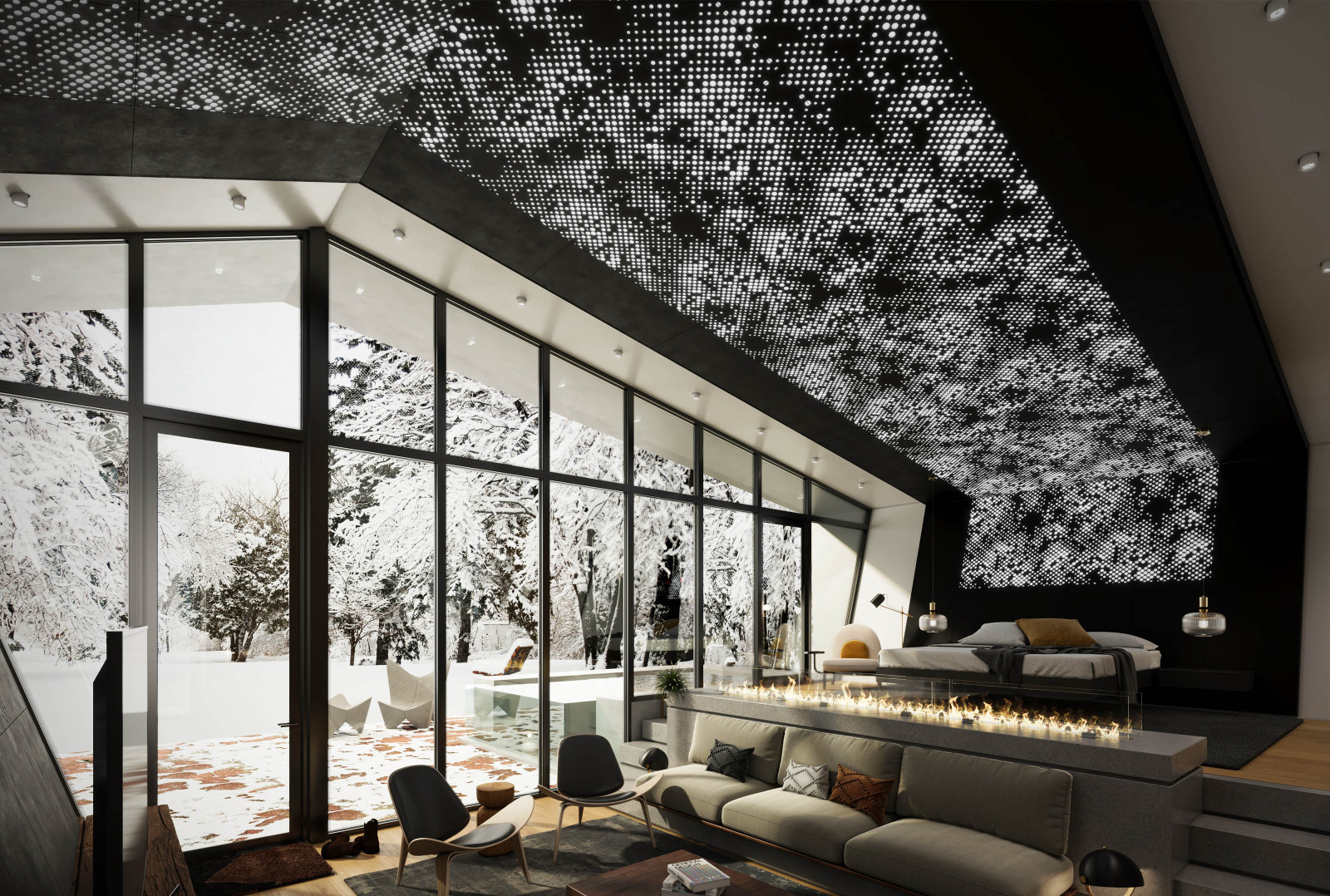We are now well aware of the significance of acoustic design in a commercial space. A loud and distracting work environment can have adverse effects on employees. It’s usually clear where acoustic dampening products are required in office spaces, such as smaller areas like conference rooms and breakout spaces.
But what about larger projects like new constructions or commercial retrofits? It can be challenging to know where to start.
Say you’ve just received the keys to your new commercial office building. It’s a blank canvas of commercial design full of potential. However, there’s one crucial aspect missing – acoustic comfort.
When dealing with such scenarios, you need to consider some key elements when incorporating auditory wellness into the overall design.
The Modern Office
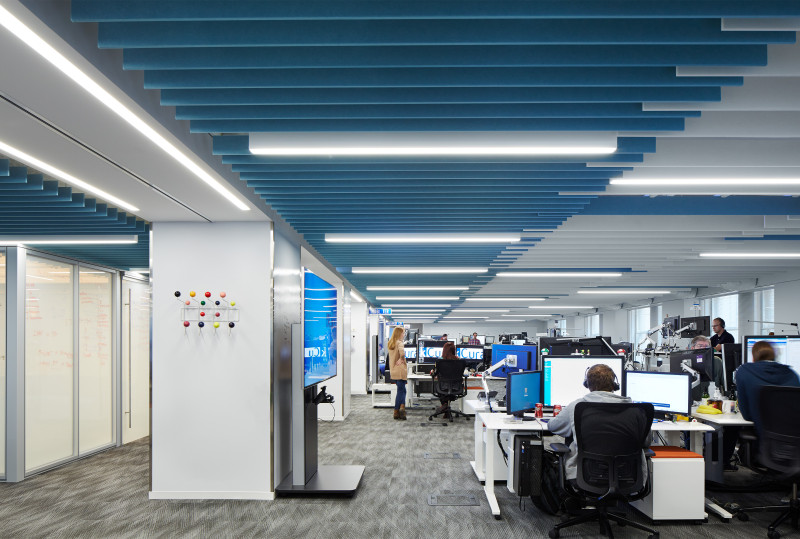
“kCura” Chicago, IL, HOK (Architects), Hedrich Blessing (Photographer)
Before diving into how acoustic products can create a more serene environment for your team members and customers, let’s look at what a commercial office can look like without the proper acoustics.
Open office layouts are great for collaborative work and quickly reaching teammates; however, they can be a nightmare of sound collision without proper acoustics. Add lofty ceilings to the equation, and those conversations can quickly travel upward and bounce back in every direction.
This harsh noise makes it hard for others to concentrate and creates an unpleasant experience. Employees will be too busy, distracted by the noise, to focus on work, and customers may be so put off that they might leave altogether.
Your office may have become susceptible to “Open Office Fatigue” without clear and precise auditory intervention.
The easiest and quickest way to absorb the excess noise produced in an empty building is to fill that building with things like furniture, rugs/carpeting, decor, partitions, and more. As furniture such as desks, chairs, filing cabinets, lounge, and breakout areas begin to pop up, there will be more solid objects to catch and absorb the amount of noise produced.
Another element to absorb noise is the building materials chosen in your construction or retrofit. Woven carpets and fiberglass insulation absorb more noise than hardwood or concrete flooring.
Proper Acoustic Attenuation from Arktura
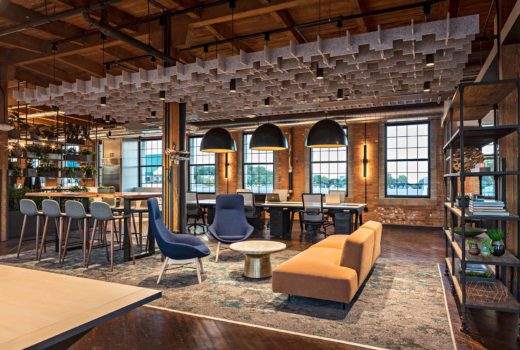
“50 Day Street” Norwalk, CT, CPG Architects, Richard Titus Photographics (Photographer)
Need to take acoustic comfort to the next level? Where does one start in the world of architectural sound control? The answer is to start by looking up.
Installing dedicated ceiling-mounted or suspended acoustic products such as baffles or clouds significantly impacts the auditory comfort of the building’s inhabitants. Baffles or acoustic clouds are the least intrusive form of soundproofing you can do, as it does not affect the total square footage of a space.
Baffles are usually linear in form factor, wrapped or made entirely of sound-absorbing material. They are suspended vertically with wires connecting the tops of the baffle to the ceiling infrastructure or installed directly into the deck above.
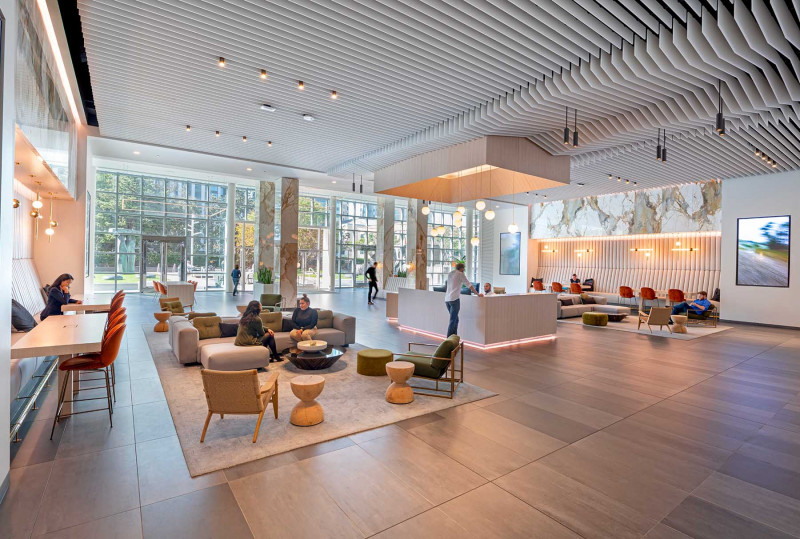
“1111 Broadway” Oakland, CA, Rios Clementi Hale Studios, Jasper Sanidad (Photographer)
These can be aesthetically simple, straight-line baffles like in Arktura’s SoundBar®. Or create visual interest with intricate patterns of intersecting baffles like those found in SoftGrid® Flux.
Acoustic Clouds hang horizontally, covering a space like a cloud. These can be more intricate as they have more freedom regarding shapes, depth, and configurations. Supporting more installation points, they have sound-absorbing material on their downward-facing side and are suspended from their tops.
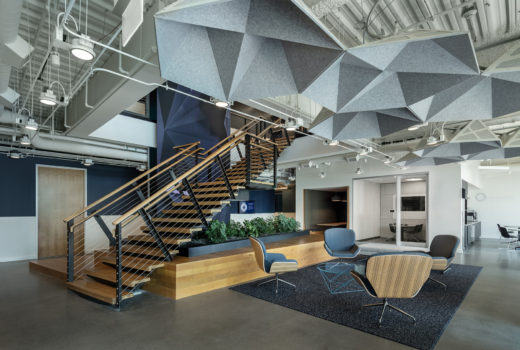
“Optiv” Denver, CO, IA – Interior Architects, James Florio (Photographer)
Arktura’s SoundStar® is a versatile, geometric cloud that can work with multiple modules to cover an entire area or work suspended over crucial spaces such as meeting rooms or lobbies.
Coffered Ceilings offer a more dynamic option to retrofit your ceiling for a more permanent soundproofing solution. These create recessed spaces above that absorb excess noise.

“Children’s Research Hospital” Memphis, TN – Evans Taylor Foster Childress (Architects)
Arktura’s SoftSpan® system of innovative acoustic baffles delivers the look of coffered ceilings or large timber trellises without the weight, all while reducing the impact of noise across any interior space.
Acoustic Backers are another cost-effective option for wall and ceiling panels. Modern takes on the commonly used drop ceiling and torsion spring grid provide both decor and function. Perforated aluminum panels with artistic designs can feature an additional, optional acoustic backer made of Arktura’s Soft Sound® material.

Photo render courtesy of Arktura.
Metal panels such as Vapor® Cora are simple to install, provide stunning focal points, and provide practical acoustic support with an optional Soft Sound® backer. Panels seamlessly transition from ceiling to wall, taking acoustic control from the ceilings and out to the rest of your space.
Acoustic Partitions Provide Versatile Options
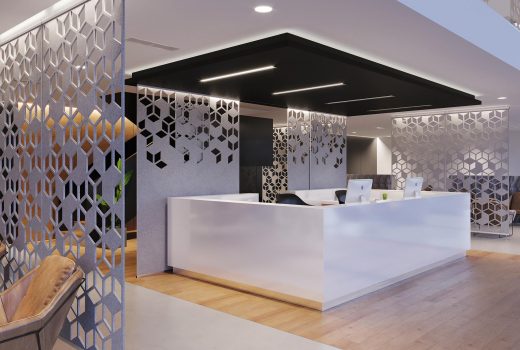
Photo render courtesy of Arktura.
Combatting open office fatigue can be as simple as adding temporary, moveable, or even half-filled acoustic partitions. Partitions make it easy to divide and define spaces. They create calm, semi-enclosed spaces that limit direct air currents, and provide comfort, privacy, and safety tools. These reduce the impact of noise through both their flexible designs and their high-performance Soft Sound® acoustic material construction.
Divider options such as SoftScreen® Trace create a sense of separation. The perforated pattern, offered in both full and half designs, allows a space to still feel open. Additional mounting options such as hanging brackets, cable hung, sliding track, and direct mounting methods allow for flexibility.
The Arktura Difference
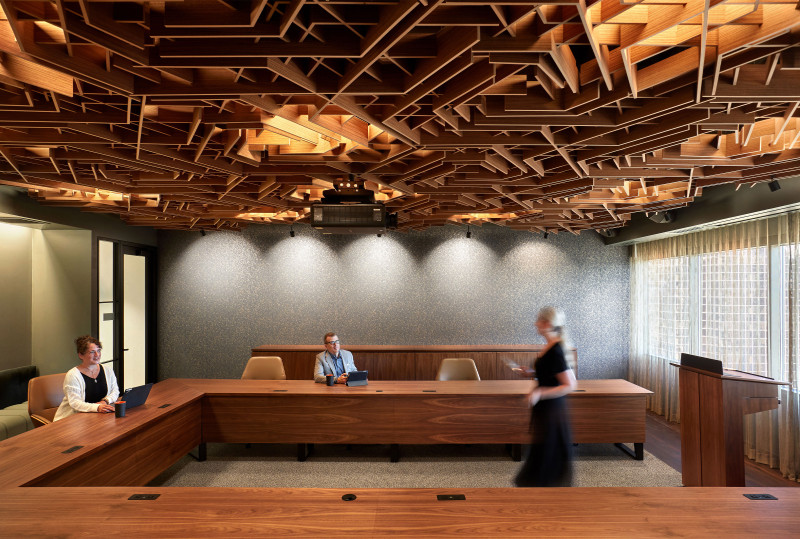
“GitHub” Bellevue, WA, IA – Interior Architects, Garrett Rowland (Photographer)
With proper building materials, furniture and acoustic products, your space, regardless of size can be outfitted with acoustic bliss throughout. These steps will be crucial to keeping occupants in your space, keeping things productive, and creating a distraction-free environment.
Contact our team to learn more about elevating your next project with the design experts at Arktura.
