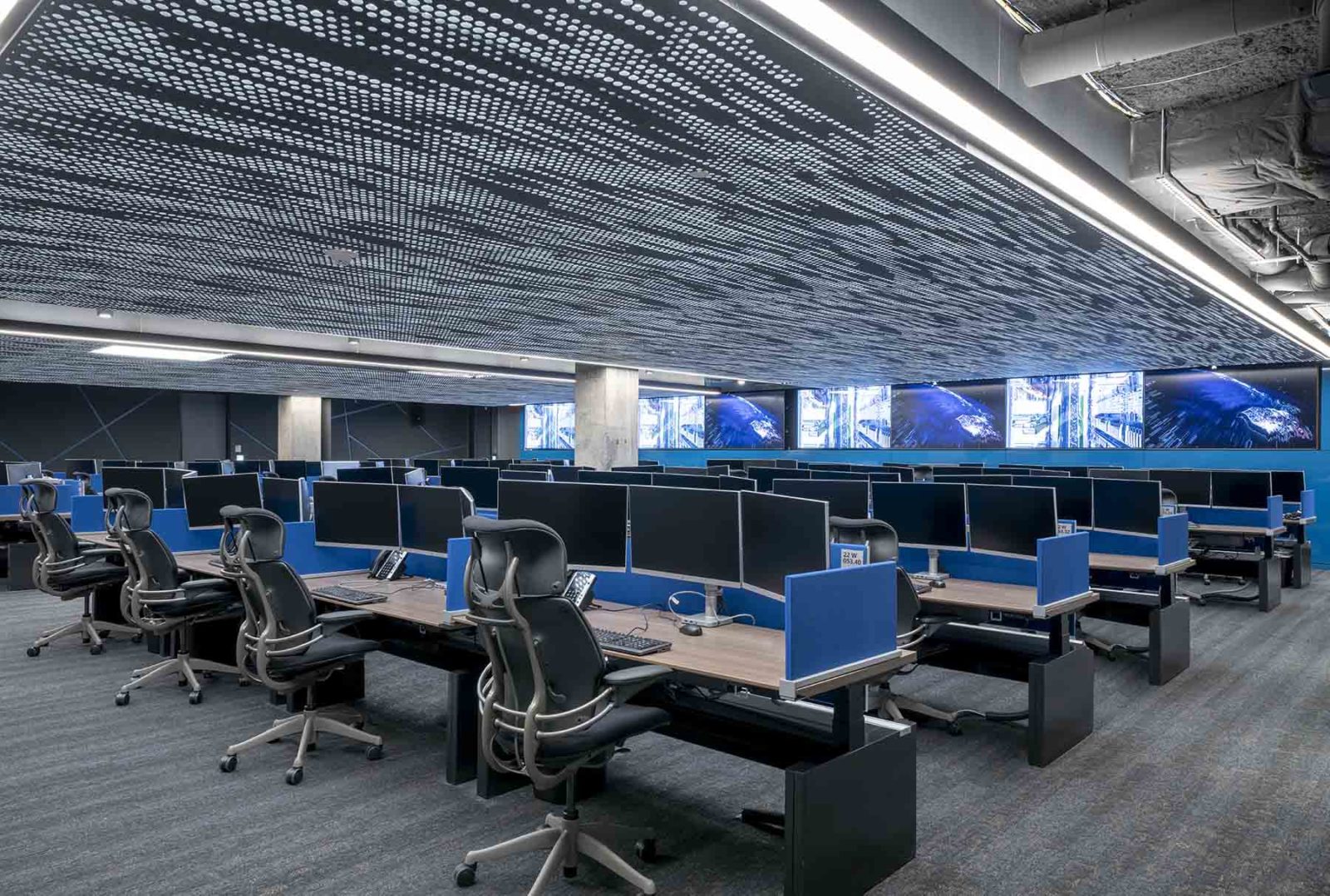
15 Commercial Office Design Ideas for 2022
As businesses and offices begin the plan to change trajectory towards a new normal, they aim to take their design to the next level. Creating a welcoming and distraction-free environment…
Read more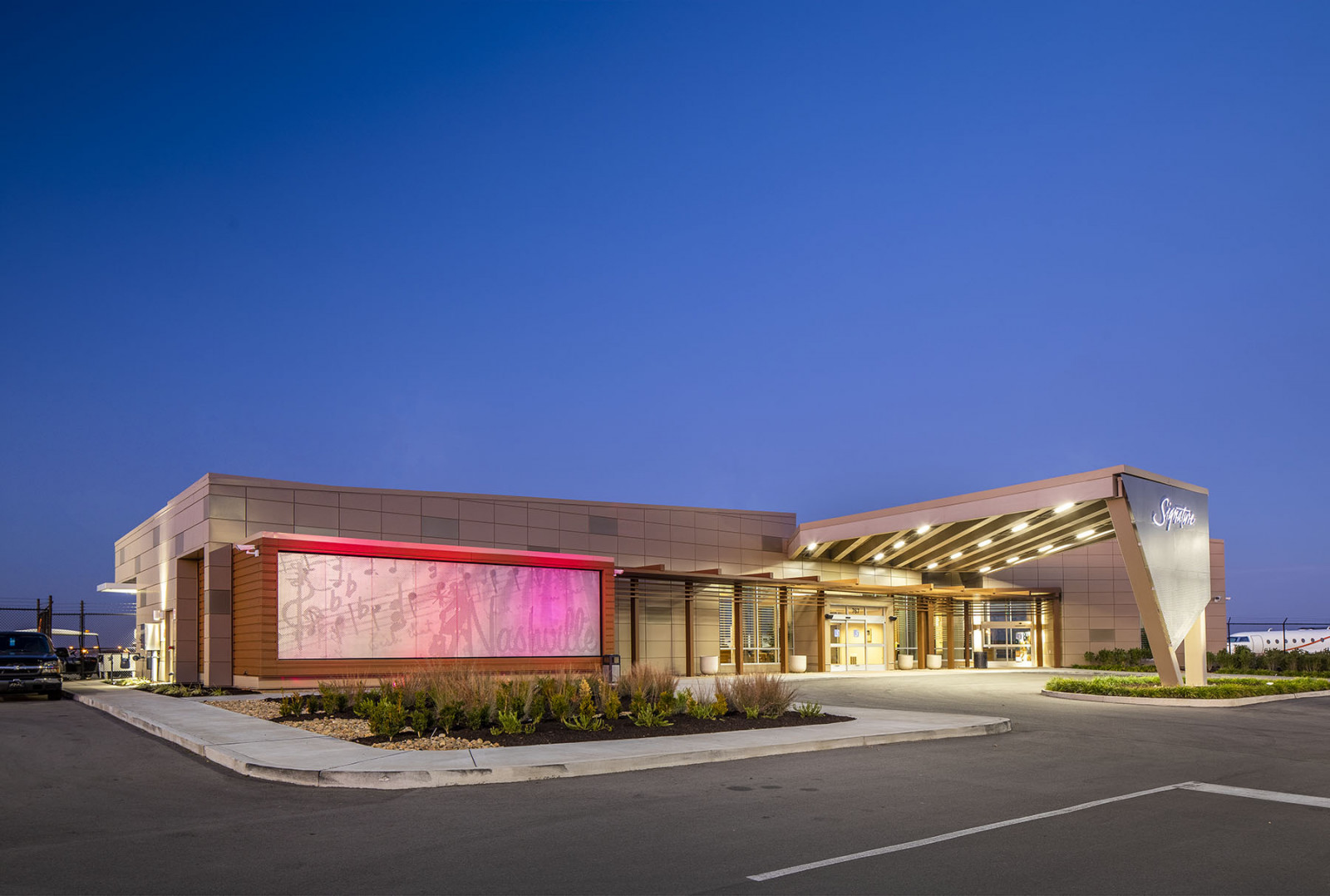
Building and business owners are more aware of what’s available and what they want than ever before. This means that builders and developers need to work harder to set their designs apart from the crowd while delivering on the style, function and quality that their clients are demanding.
Commercial spaces today need to be highly functional to meet the needs of the users. They also need to have an appearance that will draw people in, and make them want to interact with the building.
Developers who want to start bringing their designs and their buildings to the next level should pay attention to these nine improvements.
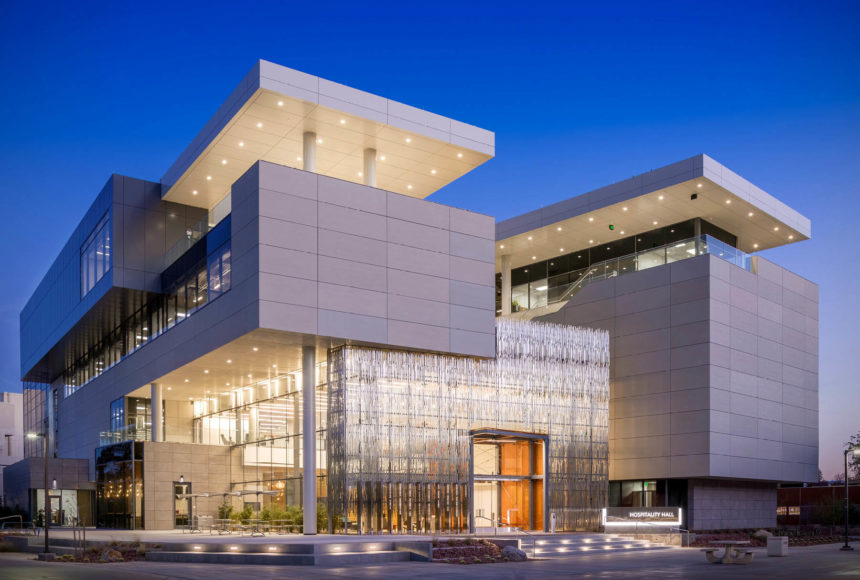
“UNLV Hospitality Hall” Las Vegas, NV, Carpenter Sellers Del Gatto Architects – CSD – NV, PCI – LV, Featuring: Secare® Exterior Panels by Arktura
Glass walls are fantastic at bringing light into buildings. They’re also a great way at creating the illusion of indoor/outdoor spaces and making buildings have a more contemporary appearance. However, direct sunlight through a wall of glass can cause cooling bills inside the building to soar. That’s why things like sun-blocking features can be so important.
These Secare® exterior panels are visible from both inside and outside the building and can enhance the contemporary style without blocking light. They deflect as much as 60% of the sun’s exposure, which can improve energy efficiency and the comfort level of those indoors.
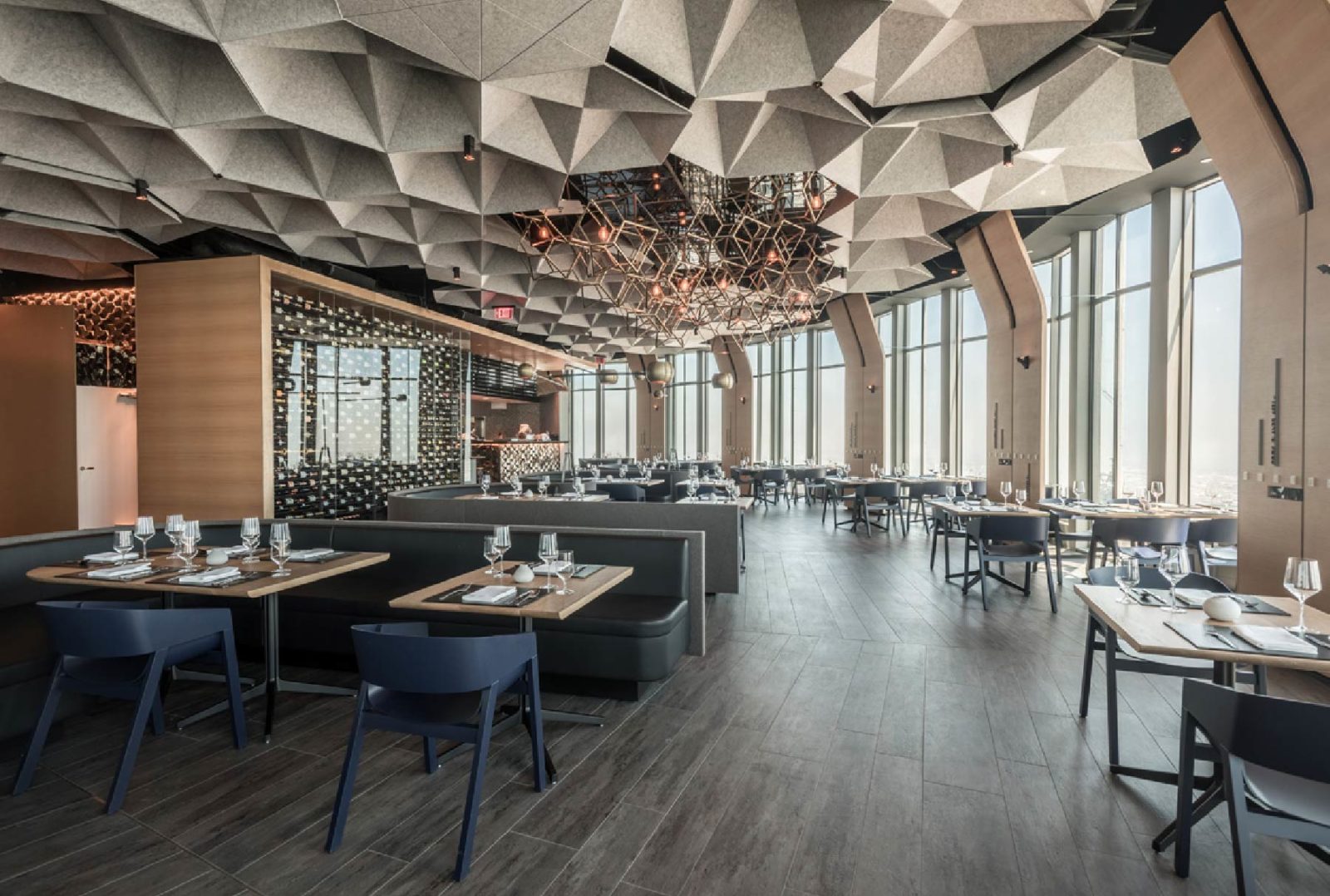
“71 Above” Los Angeles, CA, Tag Front, Featuring: SoundStar® by Arktura
Acoustic control is crucial for areas where people gather to eat, converse and entertain. Conventional acoustic ceiling panels can’t enhance the appearance or atmosphere of a space. That’s why incorporating acoustic materials can help enhance not only the acoustics but also the aesthetics of the room. Arktura’s SoundStar® helps capture and absorb sound with architectural elements, lighting and suspended sculptures.
These SoundStar® ceiling panels match the geometric shape of the room, creating a cohesive look, while also providing much needed sound control for the occupants.

“Iron Whale Asbury” Asbury Park, NJ, TSG Design LLC, Structural Concepts Inc., Featuring: Atmosphera® Swell by Arktura
Spaces need to be inviting to the people who gather there. This means that the room needs to create a mood and an atmosphere all its own.
At the same time, it needs to be incredibly functional for its purpose. This room features a lot of natural wood and warm colors and materials, all of which can help people feel more relaxed and at ease.
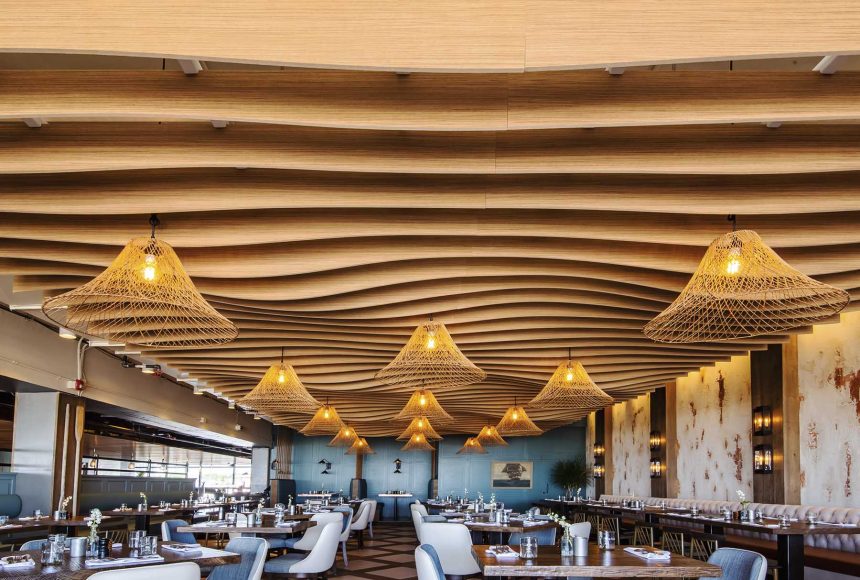
“Iron Whale Asbury” Asbury Park, NJ, TSG Design LLC, Structural Concepts Inc., Featuring: Atmosphera® Swell by Arktura
The Atmosphera® Swell ceiling baffles not only complement the space, but they also provide sound control — providing both atmosphere and function. The layered ceiling gives depth and interest to the room, while the acoustic baffles using Soft Sound® Wood Texture match the color and tone of the space. With openings between the baffles, lighting is able to be suspended to further enhance the warmth and feeling in the room.
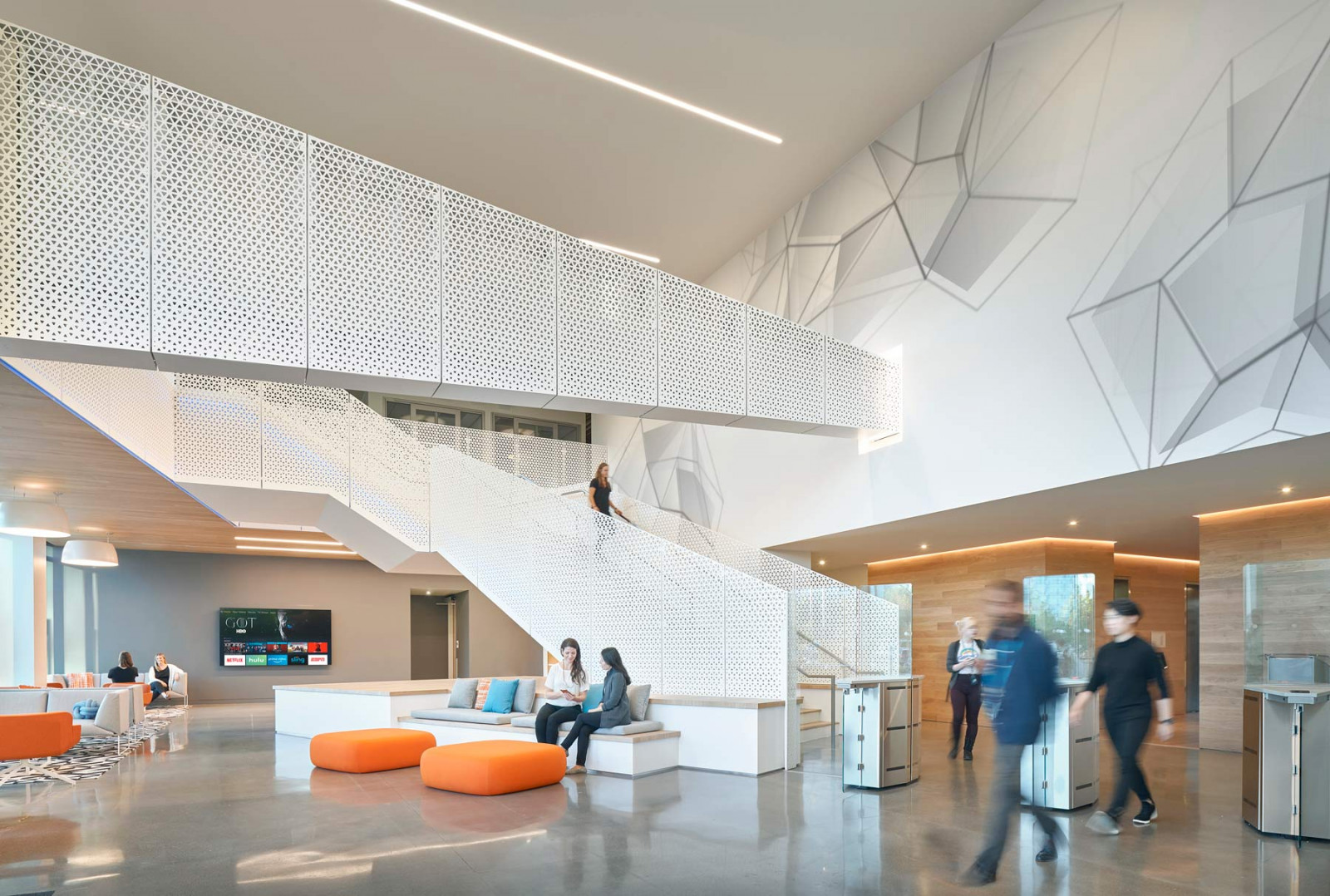
“Confidential Client” San Jose, CA, Gensler – SJ, Viking Steel, ©Gensler – Ryan Gobuty (Photographer), Featuring: Arktura Solutions Studio®
Guardrails are an important and integral part of stairs and landings. That doesn’t mean that they need to be utilitarian or plain in design in order to be functional. Custom guardrails can allow you to meet codes, keep occupants safe, and enhance the look of a space at the same time.
Color, pattern, size and shape can all be customized to meet the needs of the space. Whether you’re looking for something more contemporary or something a little warmer and more formal, going for a custom option, rather than off the shelf, can meet your needs.
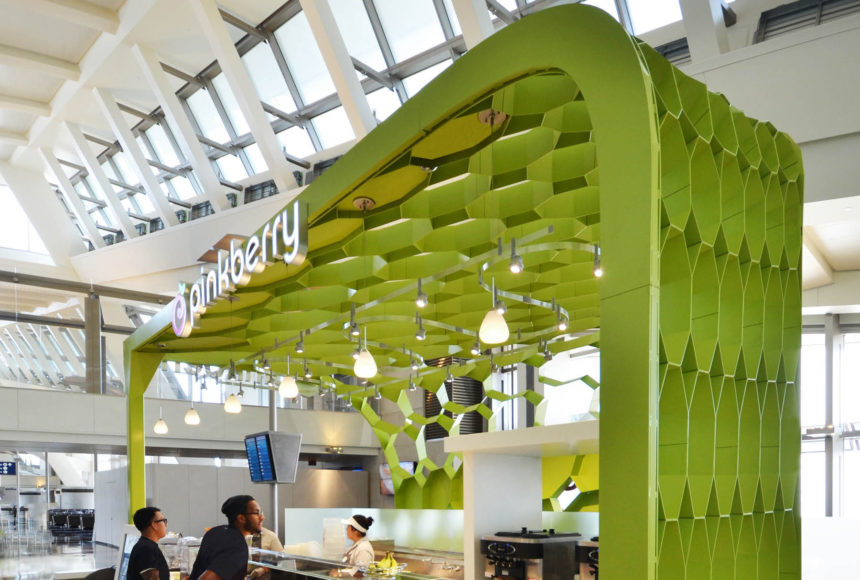
“Pinkberry LAX” Los Angeles, CA, Rittiluechai Architecture PC, Featuring: Arktura Solutions Studio®
In a larger area, there sometimes needs to be a smaller section of the space highlighted by the overall design. For example, an ordering counter, reception desk or check-in location that people must be directed towards. By creating a bold, eye-catching canopy over the space in question, it becomes instantly noticeable, no matter how large or crowded the rest of the space.
Choose a color and layout that can contrast with the rest of the room to really make them stand out. This beautiful example in the LAX airport is a product of the brilliant minds in our Solutions Studio®.
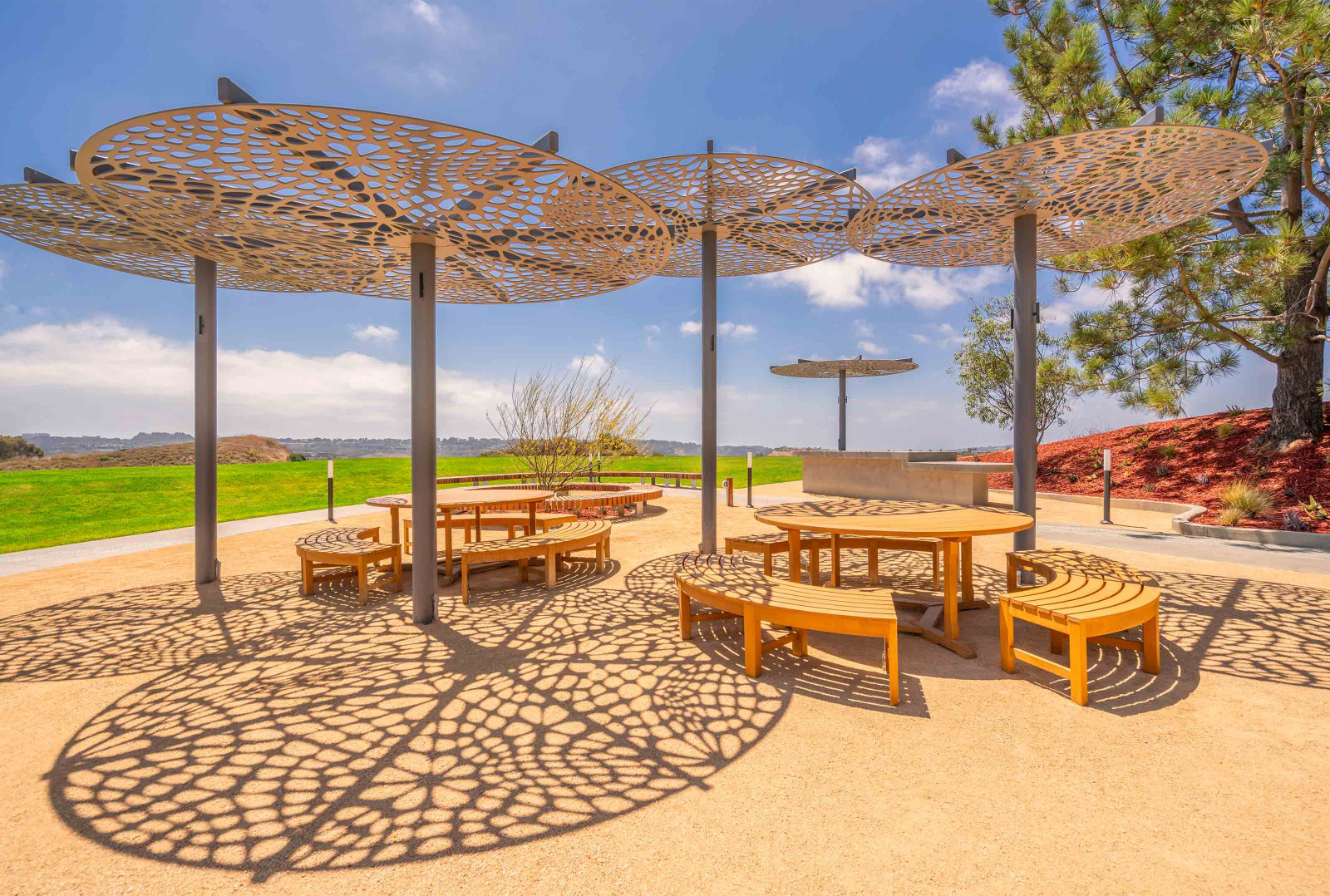
“Seaview Outdoor Amenities” San Diego, CA, Ware Malcomb – SD, Back´s Construction, Inc., Featuring: Arktura Solutions Studio®
Outdoor spaces are becoming more important than ever before. From businesses that want spaces for their employees to work or relax outside, to recreational and retail businesses that want to extend the time of their guests’ stay, having outdoor amenities and features is crucial.
Seating is always a good start, but it isn’t enough for most situations. These eye-canopies from our Solutions Studio® offer two benefits over seating alone. They help create a focal point that lets the seating be seen more quickly, so it’s more likely to be used. They also provide some shade, which can be beneficial on hot or overly sunny days.
![]()
“Elmer A Knopf Learning Center” Flint, Michigan, Stantec – Berkley MI, Jason Keen (Photographer), Featuring: Vapor® Pixel by Arktura
The entrance of any building has a curb appeal all its own. Residential homes are the only buildings that suffer or benefit from first impressions. Commercial buildings need to have a visual impact that will draw people in.
This Vapor® Pixel light-up canopy serves several purposes. It’s contemporary and dynamic in appearance, which can help create an impression of what people will find inside. It provides shelter from the elements for those coming and going, and it illuminates the entrance at night, making a stunning statement.
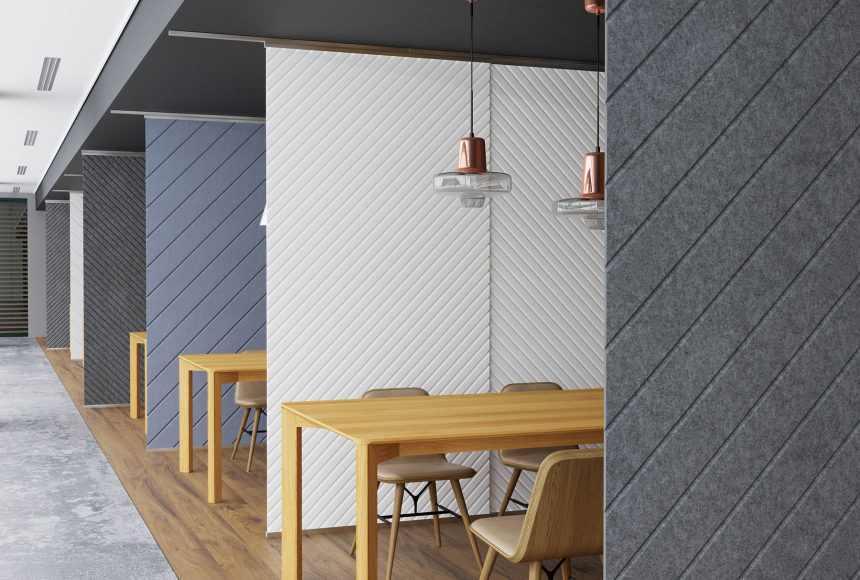
“Neutral and Flexible Meeting Space” Featuring: SoftScreen®️ – Groove Angled by Arktura
If you want to create spaces for people to study or connect with one another, privacy can be of the utmost importance. Visual privacy isn’t enough in these areas if the sound is going to carry. That’s why creating privacy screens or barriers using acoustic materials can be so beneficial: They help create both visual and acoustical privacy so that people can truly enjoy one another’s presence or simply find solitude on their own.
Our SoftScreen® Groove Angled wall panels are modular and movable, meaning they can be adjusted for maximum privacy or an open seating environment. This adds flexibility and customization to your indoor areas.
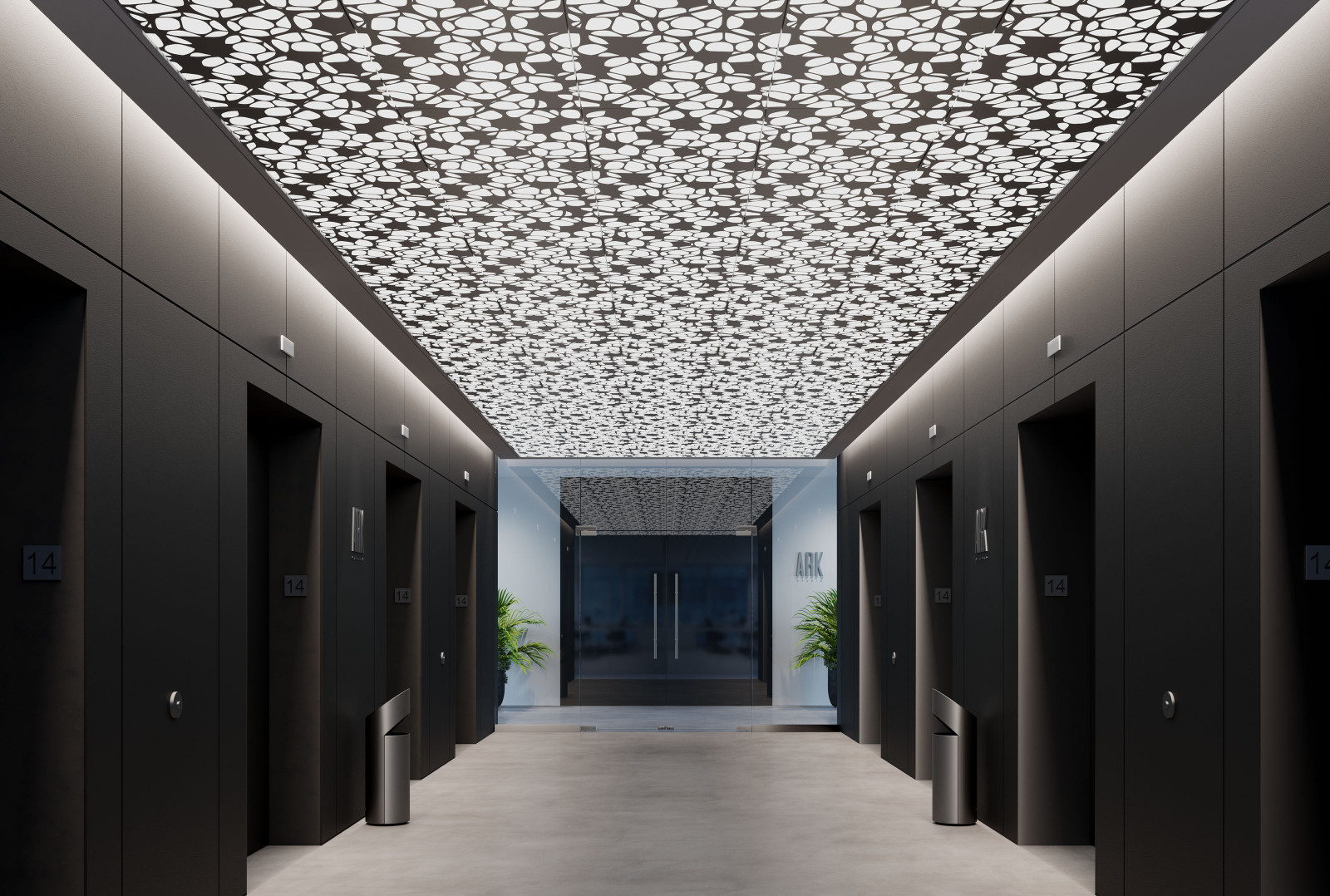
“Elevator Lobby” Featuring: Vapor® Shift X by Arktura
People entering a building will quickly look around and get an impression of the space as a whole. That’s why areas like the lobby, reception desk and elevator waiting area can be so important. These spaces set the tone for the rest of the building and its occupants.
By creating a statement in these areas, you let people know what to expect. This elevator area features a dynamic Vapor® Shift X ceiling panel backed with integrated lighting. The same panel could be backed by acoustic material, creating both an artistically impressive and quieter entrance.
It’s the little things that can help set a building — and a developer — apart from the competition these days. Make sure you consider these helpful details to help create the kinds of functional and dynamic spaces that will build your portfolio and drive work to your company in the future.
Contact Arktura today for more information on creative building improvements and modern enhancements that will set your project apart.

As businesses and offices begin the plan to change trajectory towards a new normal, they aim to take their design to the next level. Creating a welcoming and distraction-free environment…
Read more